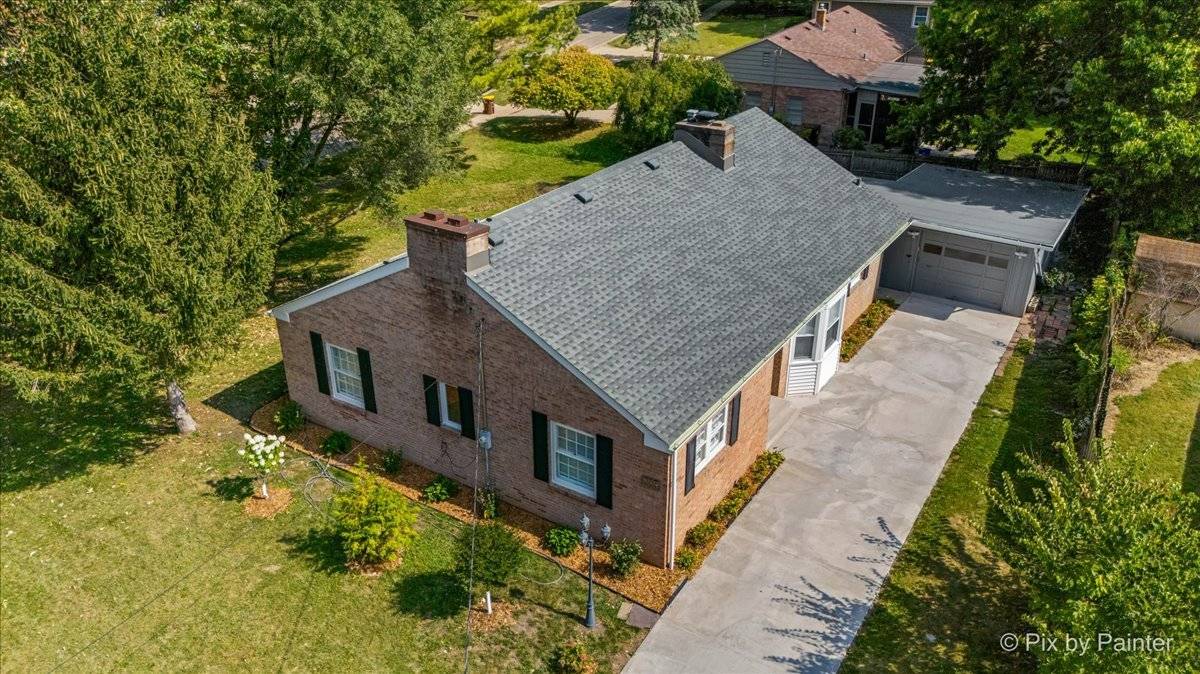$ 320,000
$ 324,900 1.5%
4 Beds
2 Baths
1,997 SqFt
$ 320,000
$ 324,900 1.5%
4 Beds
2 Baths
1,997 SqFt
Key Details
Sold Price $320,000
Property Type Single Family Home
Sub Type Detached Single
Listing Status Sold
Purchase Type For Sale
Square Footage 1,997 sqft
Price per Sqft $160
MLS Listing ID 12167238
Sold Date 05/01/25
Style Cape Cod
Bedrooms 4
Full Baths 1
Half Baths 2
Year Built 1957
Annual Tax Amount $5,234
Tax Year 2023
Lot Size 0.300 Acres
Lot Dimensions 100X128X99.36X139.32
Property Sub-Type Detached Single
Property Description
Location
State IL
County Winnebago
Rooms
Basement Finished, Rec/Family Area, Storage Space, Full
Interior
Interior Features 1st Floor Bedroom, Walk-In Closet(s), Granite Counters, Separate Dining Room
Heating Natural Gas
Cooling Central Air
Flooring Hardwood
Fireplaces Number 2
Fireplaces Type Wood Burning
Fireplace Y
Appliance Range, Dishwasher, Refrigerator, Washer, Dryer, Water Purifier, Water Purifier Owned
Exterior
Garage Spaces 1.0
View Y/N true
Roof Type Asphalt
Building
Lot Description Corner Lot
Story 1.5 Story
Foundation Concrete Perimeter
Sewer Public Sewer
Water Public
Structure Type Brick
New Construction false
Schools
School District 205, 205, 205
Others
HOA Fee Include None
Ownership Fee Simple
Special Listing Condition None
Bought with Non Member • NON MEMBER






