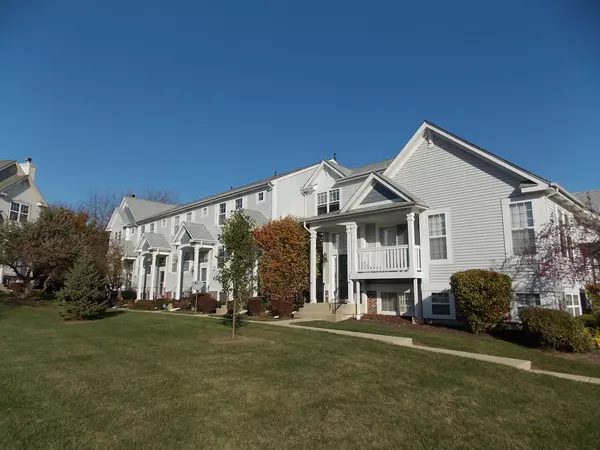
2 Beds
1.5 Baths
1,428 SqFt
2 Beds
1.5 Baths
1,428 SqFt
Key Details
Property Type Townhouse
Sub Type Townhouse-2 Story
Listing Status Active Under Contract
Purchase Type For Sale
Square Footage 1,428 sqft
Price per Sqft $154
MLS Listing ID 12195895
Bedrooms 2
Full Baths 1
Half Baths 1
HOA Fees $234/mo
Year Built 1999
Annual Tax Amount $6,055
Tax Year 2023
Lot Dimensions 20X60
Property Description
Location
State IL
County Lake
Rooms
Basement English
Interior
Interior Features Vaulted/Cathedral Ceilings
Heating Natural Gas, Forced Air
Cooling Central Air
Fireplace N
Appliance Microwave, Range, Dishwasher, Refrigerator
Laundry Gas Dryer Hookup, In Unit
Exterior
Parking Features Attached
Garage Spaces 2.0
View Y/N true
Building
Sewer Public Sewer
Water Public
New Construction false
Schools
High Schools Warren Township High School
School District 56, 56, 121
Others
Pets Allowed Cats OK, Dogs OK
HOA Fee Include Insurance,Exterior Maintenance,Lawn Care,Scavenger,Snow Removal
Ownership Fee Simple w/ HO Assn.
Special Listing Condition None







