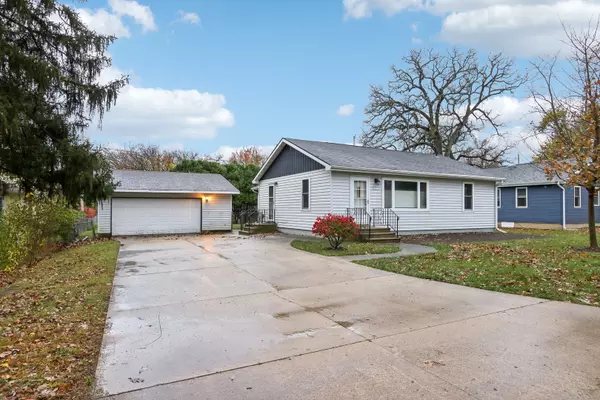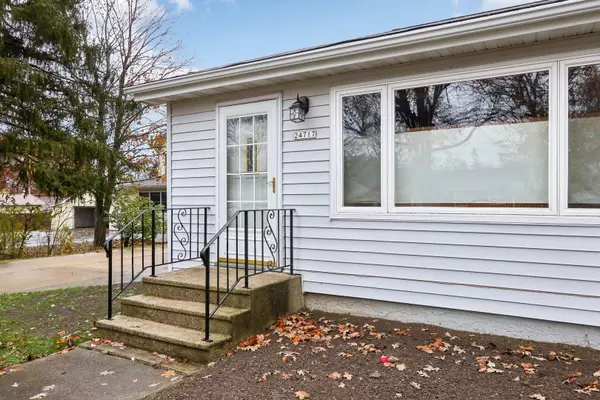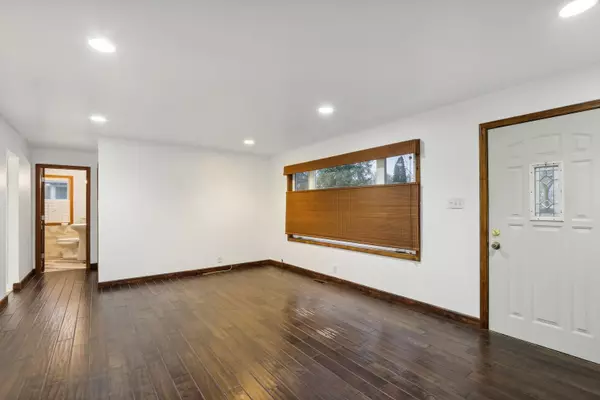
3 Beds
2 Baths
1,324 SqFt
3 Beds
2 Baths
1,324 SqFt
Key Details
Property Type Single Family Home
Sub Type Detached Single
Listing Status Active Under Contract
Purchase Type For Sale
Square Footage 1,324 sqft
Price per Sqft $207
MLS Listing ID 12206910
Style Ranch
Bedrooms 3
Full Baths 2
Year Built 1959
Annual Tax Amount $2,022
Tax Year 2023
Lot Size 9,583 Sqft
Lot Dimensions 75X125
Property Description
Location
State WI
County Other
Community Park, Lake, Street Paved
Rooms
Basement None
Interior
Interior Features Skylight(s), Hardwood Floors, First Floor Bedroom, First Floor Laundry, First Floor Full Bath, Walk-In Closet(s), Open Floorplan, Some Carpeting, Granite Counters, Separate Dining Room, Pantry
Heating Natural Gas, Forced Air
Cooling Central Air
Fireplace N
Appliance Range, Microwave, Dishwasher, Refrigerator, Washer, Dryer
Laundry Gas Dryer Hookup, In Unit
Exterior
Parking Features Detached
Garage Spaces 2.5
View Y/N true
Building
Lot Description Fenced Yard, Rear of Lot
Story 1 Story
Sewer Public Sewer
Water Private Well
New Construction false
Schools
School District 9999, 9999, 9999
Others
HOA Fee Include None
Ownership Fee Simple
Special Listing Condition None







