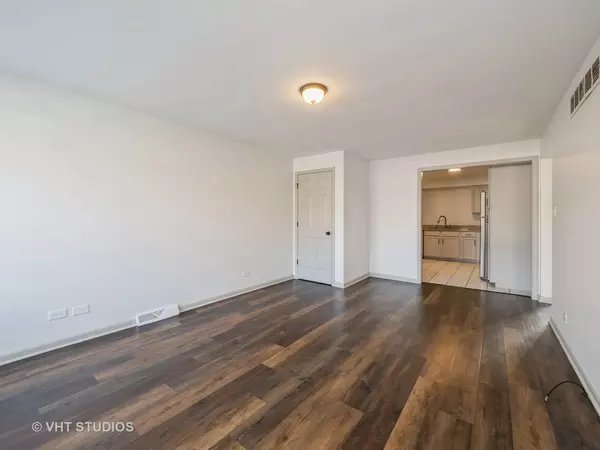REQUEST A TOUR If you would like to see this home without being there in person, select the "Virtual Tour" option and your agent will contact you to discuss available opportunities.
In-PersonVirtual Tour
$ 1,850
3 Beds
2 Baths
950 SqFt
$ 1,850
3 Beds
2 Baths
950 SqFt
Key Details
Property Type Single Family Home
Sub Type Residential Lease
Listing Status Active
Purchase Type For Rent
Square Footage 950 sqft
MLS Listing ID 12256466
Bedrooms 3
Full Baths 2
Year Built 1977
Available Date 2025-01-01
Lot Dimensions 40X60X51X10X9X49
Property Description
Welcome to this charming 3-bedroom, 2-bath half duplex, ideally located just moments from vibrant entertainment and shopping options. The spacious primary bedroom offers a cozy retreat with a beautiful fireplace, perfect for relaxing at the end of the day. The home features neutral decor throughout, providing a versatile canvas for any style. The updated kitchen boasts stunning granite countertops and sleek stainless steel appliances, ideal for both cooking and entertaining. With its unbeatable location and modern upgrades, this rental is a must-see! Looking for an 18 month lease! Must fill out board application (required for all applicants 18 or older). Copy of legal ID. 650+ credit score (required for all applicants 18 or older). Must have proof of 3x monthly take home. Background and criminal check (required for all applicants 18 or older). Security deposit is one month's rent. Additional non-refundable pet deposit. Up to 2 pets allowed, 100lb total pet weight limit. No smoking inside unit. Security deposit, 1st and last month's rent due at signing. Available 1/12/2025
Location
State IL
County Cook
Rooms
Basement Full
Interior
Heating Natural Gas
Cooling Central Air
Furnishings No
Fireplace N
Exterior
Parking Features Attached
Garage Spaces 1.0
View Y/N true
Building
Foundation Concrete Perimeter
Sewer Public Sewer
Water Public
Schools
School District 46, 46, 46
Others
Pets Allowed Cats OK, Dogs OK, Number Limit, Size Limit
© 2025 Listings courtesy of MRED as distributed by MLS GRID. All Rights Reserved.
Listed by Veronica Patino-Morales • Berkshire Hathaway HomeServices Starck Real Estate






