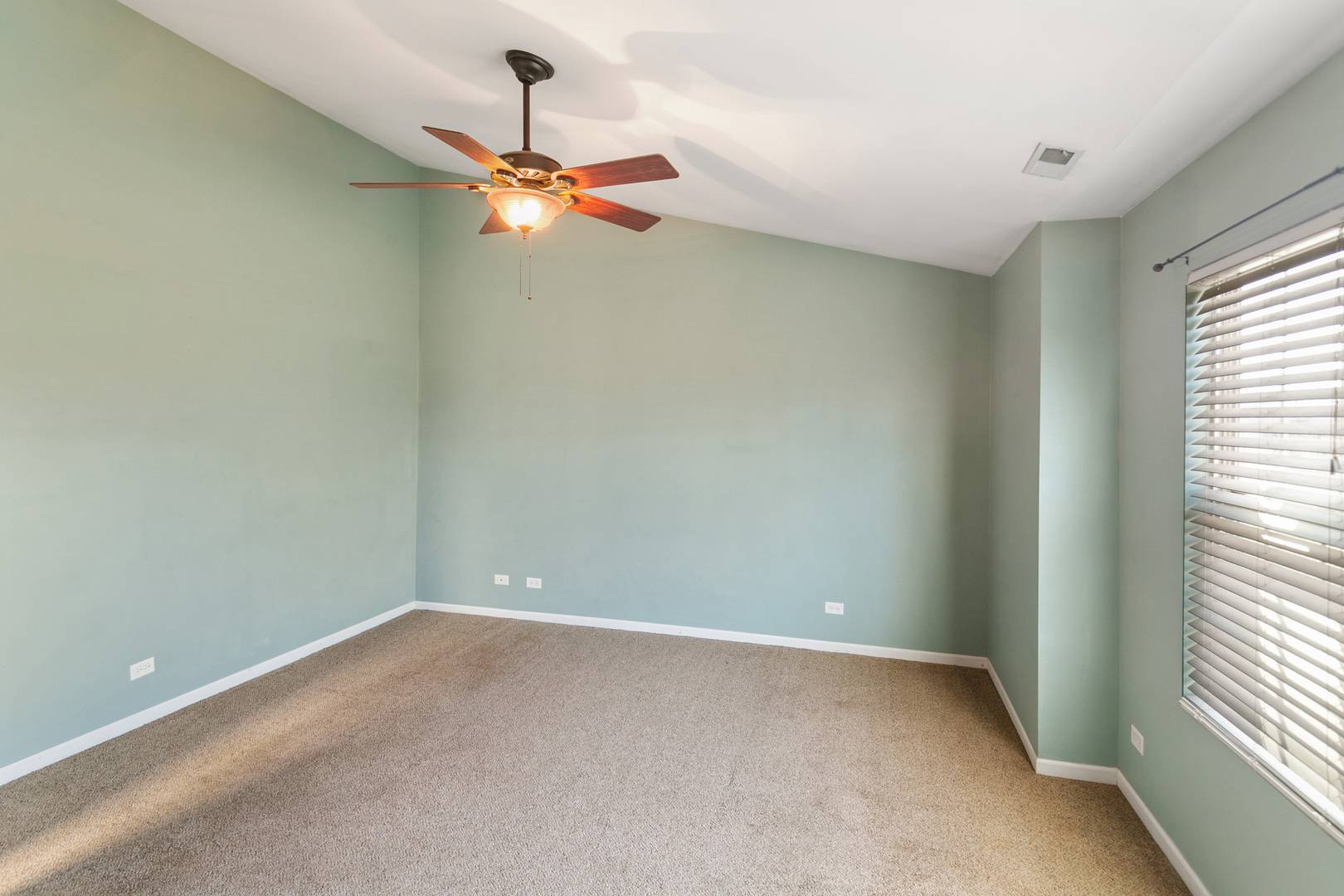2 Beds
2 Baths
1,098 SqFt
2 Beds
2 Baths
1,098 SqFt
Key Details
Property Type Condo
Sub Type Condo
Listing Status Active
Purchase Type For Sale
Square Footage 1,098 sqft
Price per Sqft $218
Subdivision Grande Reserve Commons
MLS Listing ID 12331536
Bedrooms 2
Full Baths 2
HOA Fees $192/mo
Year Built 2007
Annual Tax Amount $4,681
Tax Year 2023
Lot Dimensions COMMON
Property Sub-Type Condo
Property Description
Location
State IL
County Kendall
Rooms
Basement Finished, Walk-Out Access
Interior
Interior Features Cathedral Ceiling(s), 1st Floor Bedroom, Storage
Heating Natural Gas
Cooling Central Air
Flooring Laminate
Fireplace Y
Laundry Washer Hookup, Gas Dryer Hookup, In Unit
Exterior
Garage Spaces 2.0
View Y/N true
Roof Type Asphalt
Building
Foundation Concrete Perimeter
Sewer Public Sewer
Water Public
Structure Type Vinyl Siding
New Construction false
Schools
Elementary Schools Bristol Grade School
School District 115, 115, 115
Others
Pets Allowed Cats OK, Dogs OK
HOA Fee Include Insurance,Exterior Maintenance,Lawn Care,Snow Removal
Ownership Condo
Special Listing Condition None
Virtual Tour https://www.zillow.com/view-imx/b0373fb1-d4d7-4ea9-a9f3-ff2d474340a9?setAttribution=mls&wl=true&initialViewType=pano&utm_source=dashboard






