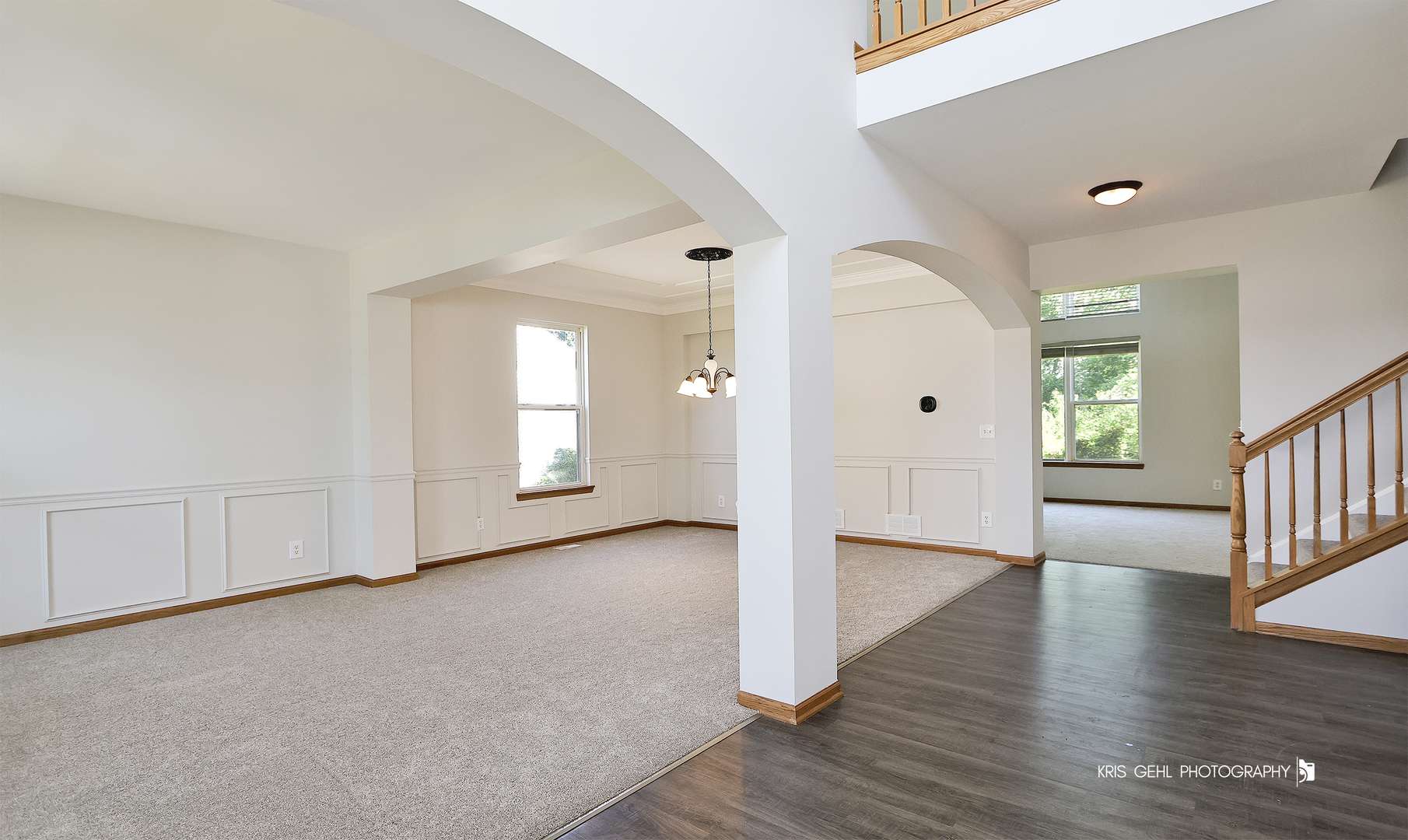5 Beds
3 Baths
4,521 SqFt
5 Beds
3 Baths
4,521 SqFt
Key Details
Property Type Single Family Home
Sub Type Detached Single
Listing Status Active
Purchase Type For Sale
Square Footage 4,521 sqft
Price per Sqft $77
MLS Listing ID 12410494
Bedrooms 5
Full Baths 2
Half Baths 2
HOA Fees $144/ann
Year Built 2006
Annual Tax Amount $8,433
Tax Year 2024
Lot Size 10,193 Sqft
Lot Dimensions 10183
Property Sub-Type Detached Single
Property Description
Location
State IL
County Mchenry
Community Curbs, Sidewalks, Street Lights, Street Paved
Rooms
Basement Finished, Full
Interior
Heating Natural Gas, Forced Air
Cooling Central Air
Fireplace N
Appliance Microwave, Dishwasher, Refrigerator, Washer, Dryer, Disposal, Stainless Steel Appliance(s)
Exterior
Garage Spaces 3.0
View Y/N true
Roof Type Asphalt
Building
Story 2 Stories
Foundation Concrete Perimeter
Sewer Public Sewer
Water Public
Structure Type Vinyl Siding,Brick
New Construction false
Schools
School District 50, 50, 50
Others
HOA Fee Include Other
Ownership Fee Simple
Special Listing Condition None






