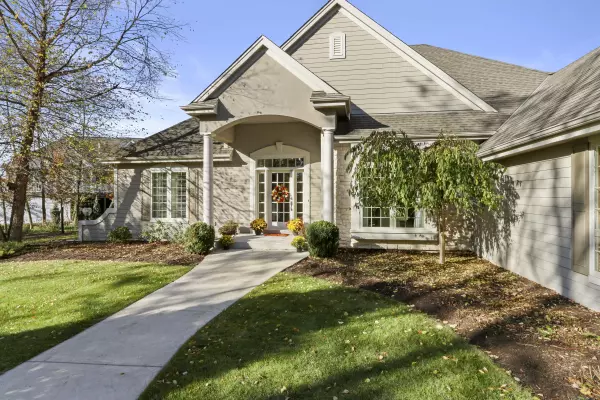Bought with Shorewest Realtors, Inc.
$575,000
$575,000
For more information regarding the value of a property, please contact us for a free consultation.
3 Beds
2.5 Baths
2,644 SqFt
SOLD DATE : 01/05/2021
Key Details
Sold Price $575,000
Property Type Condo
Listing Status Sold
Purchase Type For Sale
Square Footage 2,644 sqft
Price per Sqft $217
Subdivision Geneva National
MLS Listing ID 1717221
Sold Date 01/05/21
Style Ranch
Bedrooms 3
Full Baths 2
Half Baths 1
Condo Fees $305
Year Built 2006
Annual Tax Amount $7,780
Tax Year 2019
Lot Dimensions .60 AC
Property Description
Warm, contemporary 3bdrm/2.5ba Geneva National ranch has a flowing and open design concept. Built in '06 by Kingsway, the home has recently undergone updating: lighting, carpeting, interior painting. Entertain at any scale from the expansive kitchen counter, casual dining area adjacent to kitchen, and the open dining room. From intimate dinners to summertime soirees this floor plan accommodates! A spacious white kitchen with ample counter space and convenient pantry is the home's central gathering space - open to the great room with gas fireplace, the dining area and family room with patio doors that open to a large, private patio. An airy main level master suite boasts 2 walk in closets and a perfect spa-like bath area. The split bedroom design ensures privacy. Meticulously maintained.
Location
State WI
County Walworth
Zoning Condo
Rooms
Basement 8+ Ceiling, Full, Partial, Poured Concrete, Stubbed for Bathroom
Interior
Heating Natural Gas
Cooling Central Air, Forced Air
Flooring Unknown
Appliance Dishwasher, Dryer, Microwave, Oven/Range, Refrigerator, Washer, Water Softener Rented
Exterior
Exterior Feature Fiber Cement, Stone
Parking Features 2 or more Spaces Assigned, Private Garage
Garage Spaces 3.0
Amenities Available Common Green Space, Outdoor Pool, Playground, Security, Tennis Court(s)
Accessibility Bedroom on Main Level, Full Bath on Main Level, Laundry on Main Level, Open Floor Plan
Building
Unit Features Gas Fireplace,High Speed Internet,In-Unit Laundry,Pantry,Patio/Porch,Vaulted Ceiling(s),Walk-In Closet(s),Wood or Sim. Wood Floors
Entry Level 1 Story
Schools
Middle Schools Lake Geneva
High Schools Badger
School District Lake Geneva J1
Others
Pets Allowed Y
Pets Allowed 2 Dogs OK, Cat(s) OK
Read Less Info
Want to know what your home might be worth? Contact us for a FREE valuation!

Our team is ready to help you sell your home for the highest possible price ASAP

Copyright 2024 Multiple Listing Service, Inc. - All Rights Reserved







