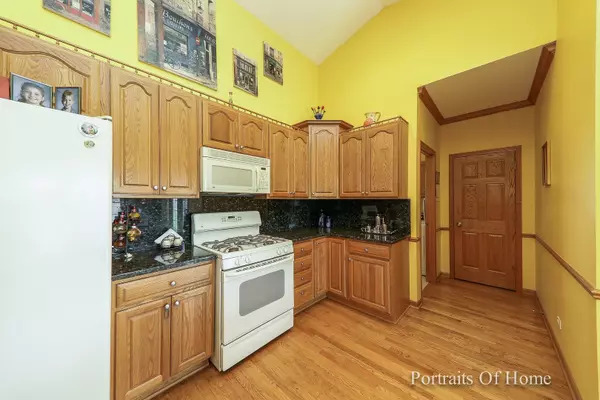$335,000
$335,000
For more information regarding the value of a property, please contact us for a free consultation.
3 Beds
2 Baths
1,824 SqFt
SOLD DATE : 10/29/2021
Key Details
Sold Price $335,000
Property Type Single Family Home
Sub Type Detached Single
Listing Status Sold
Purchase Type For Sale
Square Footage 1,824 sqft
Price per Sqft $183
Subdivision Hampshire Meadows
MLS Listing ID 11196186
Sold Date 10/29/21
Style Ranch
Bedrooms 3
Full Baths 2
Year Built 2004
Annual Tax Amount $5,799
Tax Year 2020
Lot Size 0.277 Acres
Lot Dimensions 12062
Property Description
Immaculate Ranch Home in Hampshire Meadows - The Beautiful Brick Elevation, Covered Front Porch Welcomes You Into This 3 Bedroom, 2 Bathroom Home Featuring Vaulted Ceilings As You Enter, Solid Oak Hardwood Flooring, Six Panel Doors, And Trim/Moldings Throughout, Open Layout And Filled With Natural Light. A Spacious Kitchen With Granite Countertops, Custom 42" Oak Cabinets With Crown Molding, Island And Pantry Closet. Sliding Doors From Kitchen Lead To Covered Patio Overlooking An Oversized Yard And Extended Patio Along The Back Of The Home. The Master Bedroom Offers A Full Ensuite With Large Double Sink Vanity, Walk In Closet, Stand Up Shower, And Jacuzzi Tub. Full Unfinished Basement With Bathroom Rough-In. One Owner, Quality Construction, and Well Maintained - A Perfect Home To Move Into And Enjoy For Years To Come!
Location
State IL
County Kane
Rooms
Basement Full
Interior
Heating Natural Gas
Cooling Central Air
Fireplaces Number 1
Fireplaces Type Gas Starter
Fireplace Y
Appliance Range, Microwave, Dishwasher, Refrigerator, Washer, Dryer
Exterior
Parking Features Attached
Garage Spaces 2.0
View Y/N true
Building
Story 1 Story
Sewer Public Sewer
Water Public
New Construction false
Schools
School District 300, 300, 300
Others
HOA Fee Include None
Ownership Fee Simple
Special Listing Condition None
Read Less Info
Want to know what your home might be worth? Contact us for a FREE valuation!

Our team is ready to help you sell your home for the highest possible price ASAP
© 2025 Listings courtesy of MRED as distributed by MLS GRID. All Rights Reserved.
Bought with Doug VanDeMark • Karen Douglas Realty






