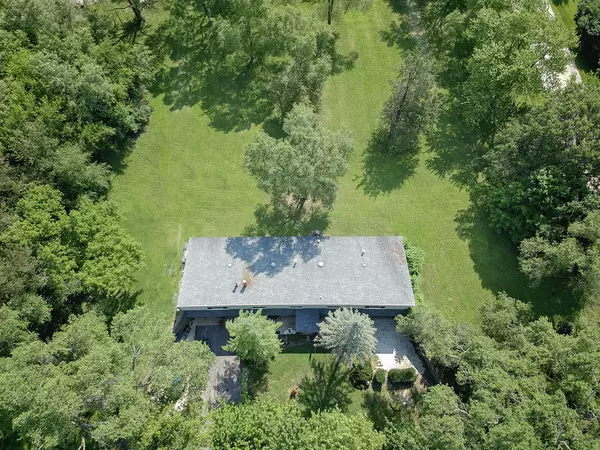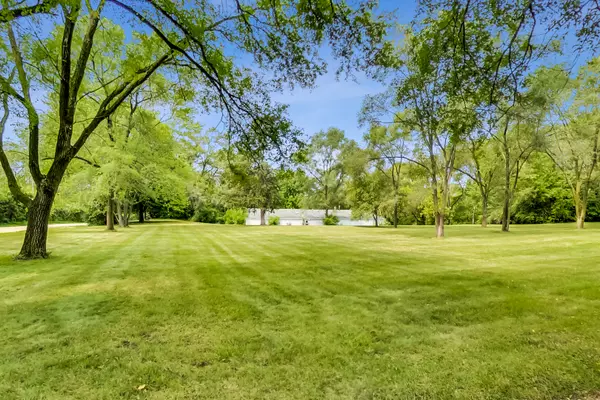$267,500
$275,000
2.7%For more information regarding the value of a property, please contact us for a free consultation.
5 Beds
3 Baths
3,224 SqFt
SOLD DATE : 10/08/2021
Key Details
Sold Price $267,500
Property Type Single Family Home
Sub Type Detached Single
Listing Status Sold
Purchase Type For Sale
Square Footage 3,224 sqft
Price per Sqft $82
Subdivision Canterbury
MLS Listing ID 11167407
Sold Date 10/08/21
Style Other
Bedrooms 5
Full Baths 3
Year Built 1988
Annual Tax Amount $7,920
Tax Year 2020
Lot Size 2.770 Acres
Lot Dimensions 331 X 354 X 350 X316
Property Description
Enjoy relaxed living in the middle of nature! This unique home is surrounded by mature trees, creating loads of privacy on nearly 3 acres! Built into a hill, this home offers ranch-style living on the main floor & a spacious In-law Suite upstairs with a convenient separate entrance at ground level. Main Level: The large family room with Fireplace opens to the Dining Room & Kitchen with stainless appliances. The Master Bedroom includes a spacious Walk-in Closet & beautifully updated Bathroom with access to the Front Patio. 2 additional Bedrooms, Full Bath & Laundry Room. Upper (still ground) Level: The In-law suite can be accessed via a private entrance or internal spiral stairs. You will find a Family Room with Wood Burning Stove, 2 large Bedrooms, Kitchen & Full Bath. Attached 2 car Garage and 2nd detached Garage plus large outdoor Storage Shed. New Wood Laminate Floors on Main Level, Newer Roof and Upper Windows. This house offers rural feel with urban benefits and is just moments from charming downtown Richmond! Owners have kept up with all maintenance, but Sold As Is.
Location
State IL
County Mc Henry
Community Curbs, Street Lights, Street Paved
Rooms
Basement None
Interior
Interior Features Wood Laminate Floors, First Floor Bedroom, In-Law Arrangement, First Floor Laundry, First Floor Full Bath, Walk-In Closet(s)
Heating Natural Gas
Cooling Central Air, Window/Wall Unit - 1
Fireplaces Number 2
Fireplaces Type Wood Burning, Wood Burning Stove
Fireplace Y
Appliance Range, Microwave, Refrigerator, Washer, Dryer, Stainless Steel Appliance(s)
Exterior
Exterior Feature Patio, Storms/Screens, Workshop
Parking Features Attached
Garage Spaces 4.0
View Y/N true
Roof Type Asphalt
Building
Lot Description Corner Lot, Wooded, Mature Trees
Story 2 Stories
Sewer Septic-Private
Water Private Well
New Construction false
Schools
Elementary Schools Richmond Grade School
Middle Schools Nippersink Middle School
High Schools Richmond High School
School District 2, 2, 2
Others
HOA Fee Include None
Ownership Fee Simple
Special Listing Condition None
Read Less Info
Want to know what your home might be worth? Contact us for a FREE valuation!

Our team is ready to help you sell your home for the highest possible price ASAP
© 2024 Listings courtesy of MRED as distributed by MLS GRID. All Rights Reserved.
Bought with Kim Alden • Compass






