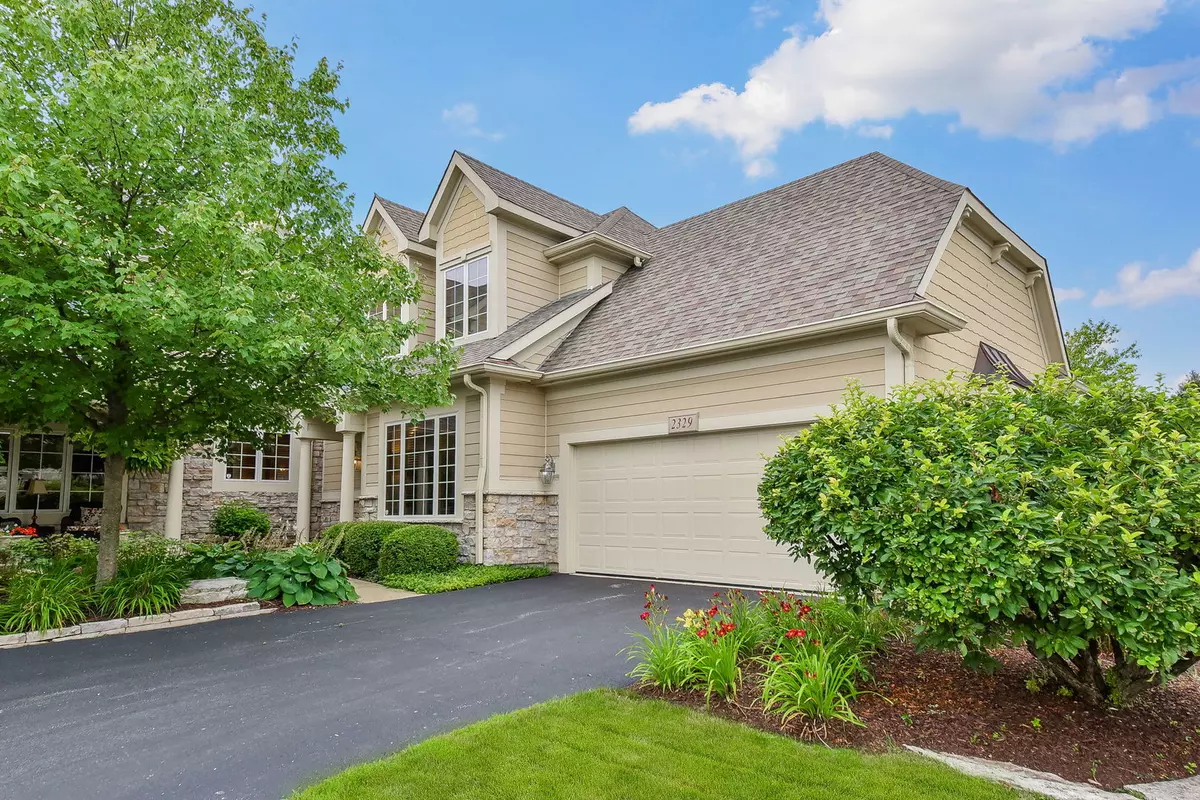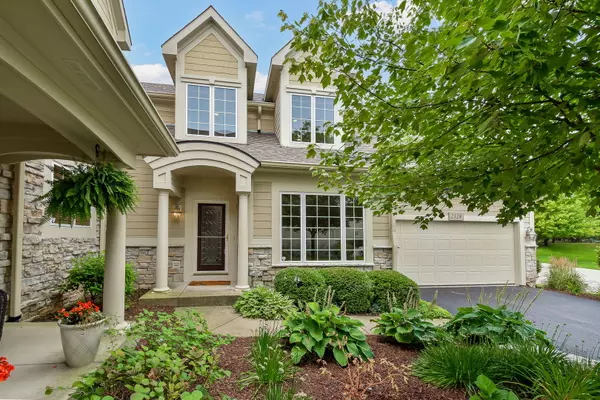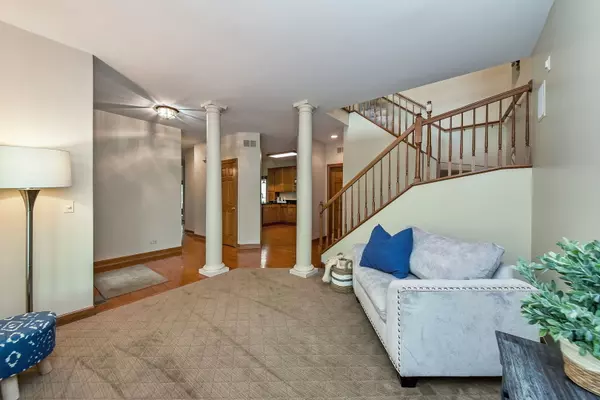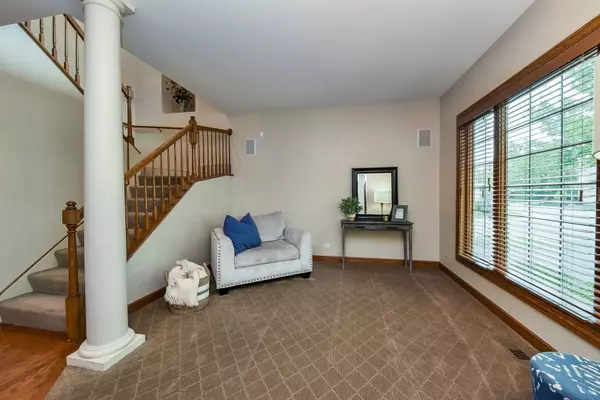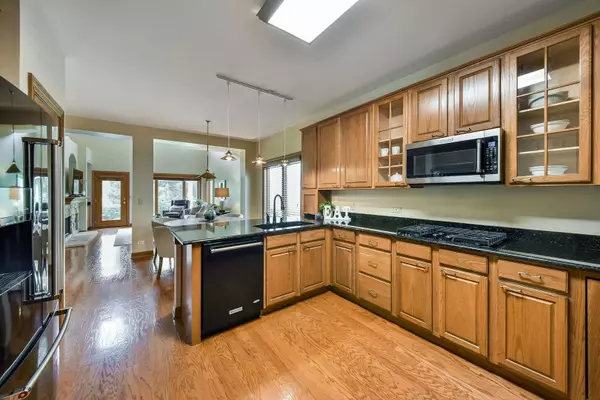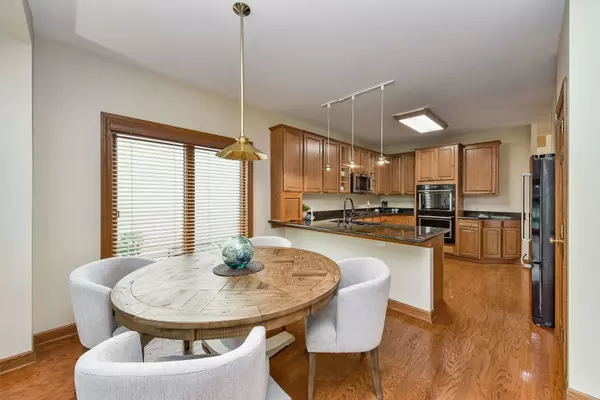$420,000
$424,900
1.2%For more information regarding the value of a property, please contact us for a free consultation.
3 Beds
2.5 Baths
2,579 SqFt
SOLD DATE : 10/15/2021
Key Details
Sold Price $420,000
Property Type Townhouse
Sub Type Townhouse-2 Story
Listing Status Sold
Purchase Type For Sale
Square Footage 2,579 sqft
Price per Sqft $162
Subdivision Stonebridge
MLS Listing ID 11153213
Sold Date 10/15/21
Bedrooms 3
Full Baths 2
Half Baths 1
HOA Fees $360/mo
Year Built 1999
Annual Tax Amount $10,885
Tax Year 2020
Lot Dimensions 37X97X37X100
Property Description
Beautifully maintained luxury townhome in The Village of esteemed Stonebridge golf course community showcases stunning views of the the 9th fairway. The floor to ceiling high end oversized Marvin Infinity windows with custom blinds offer great light, inviting the outdoors inside! So many quality details throughout including gleaming hardwoods, granite counters, Kitchen Aid appliances and high end carpeting. Breathtaking views and volume ceiling give the coveted first floor master suite that special touch. Enjoy the LARGE walk in closet, double sinks, separate shower and whirlpool bath. Entertain or relax in the generous size Great Room with gas fireplace and dry bar, with access to the back patio with Pergola. Convenient first floor laundry boasts high end appliances, granite counters, 42"cabinetry and sink. Second level offers spacious loft and 2 generous size bedrooms with ample closet/storage space throughout. Additional storage provided in the dry, ready to finish basement. Heated garage with storage features full coverage flooring mats. All exterior maintenance, lawn care and snow removal are completed for you. Conveniently located. Award winning District 204 schools located in subdivision. Minutes to Commuter Train, I-88, Shopping, Restaurants, Forest Preserve, Eola Community Center. Welcome home!
Location
State IL
County Du Page
Rooms
Basement Partial
Interior
Interior Features Vaulted/Cathedral Ceilings, Bar-Dry, Hardwood Floors, First Floor Laundry, First Floor Full Bath, Storage, Built-in Features, Walk-In Closet(s), Bookcases
Heating Natural Gas, Forced Air
Cooling Central Air
Fireplaces Number 1
Fireplaces Type Gas Starter
Fireplace Y
Appliance Double Oven, Microwave, Dishwasher, High End Refrigerator, Washer, Dryer, Disposal, Gas Cooktop
Exterior
Exterior Feature Patio, Porch
Parking Features Attached
Garage Spaces 2.0
Community Features Golf Course, Park
View Y/N true
Building
Lot Description Cul-De-Sac, Golf Course Lot
Sewer Public Sewer
Water Public
New Construction false
Schools
Elementary Schools Brooks Elementary School
Middle Schools Granger Middle School
High Schools Metea Valley High School
School District 204, 204, 204
Others
Pets Allowed Cats OK, Dogs OK
HOA Fee Include Insurance,Security,Exterior Maintenance,Lawn Care,Snow Removal
Ownership Fee Simple w/ HO Assn.
Special Listing Condition None
Read Less Info
Want to know what your home might be worth? Contact us for a FREE valuation!

Our team is ready to help you sell your home for the highest possible price ASAP
© 2024 Listings courtesy of MRED as distributed by MLS GRID. All Rights Reserved.
Bought with Edward Hall • Baird & Warner

