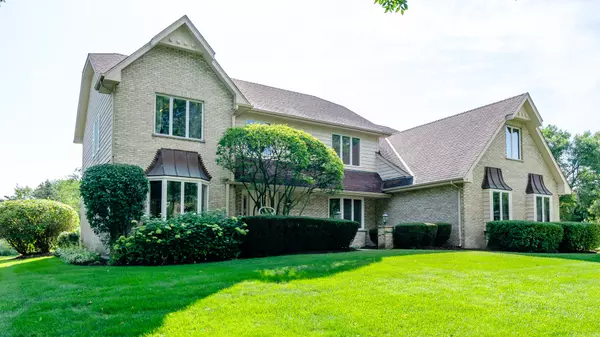$725,000
$724,900
For more information regarding the value of a property, please contact us for a free consultation.
5 Beds
4 Baths
3,971 SqFt
SOLD DATE : 10/15/2021
Key Details
Sold Price $725,000
Property Type Single Family Home
Sub Type Detached Single
Listing Status Sold
Purchase Type For Sale
Square Footage 3,971 sqft
Price per Sqft $182
Subdivision Devon
MLS Listing ID 11157723
Sold Date 10/15/21
Bedrooms 5
Full Baths 4
Year Built 1990
Annual Tax Amount $11,282
Tax Year 2020
Lot Size 0.510 Acres
Lot Dimensions 130 X 180 X 126 X 181
Property Description
Fabulous family home in much desired Devon sub division. Stunning upgrades - Darker, warm hardwood flooring, freshly painted inside (and outside being painted now), kitchen adorns new white cabinets, quartz counters, neutral back splash, newer appliances and upscale lighting. NEWLY painted interior and exterior. Huge newly updated Master suite, separate shower/& soaking tub, his and hers walk in closets, with an adjacent bonus room. Master shower has stunning tile, glass shower doors and Kohler hardware. 1st flr full newly updated bath/office or 5th bedroom/suite. Hardwood adorns the first floor with rich stain and a 2-story limestone fireplace in the family room which opens to the huge deck. The finished LL features a large rec room, 2nd kitchen, the 5th bedroom, full LL bath, multiple strg areas and work room. NEWER high end HVAC's, under 10 yrs architectural shingle roof, NEWER garage doors and NEWER gutter guards. Six panel solid wood doors. Large three car garage with treated flooring. Big corner lot. Centrally located to exprsswys, schools, restaurants and Burr Ridge Village center!!
Location
State IL
County Du Page
Rooms
Basement Full
Interior
Interior Features Vaulted/Cathedral Ceilings, Skylight(s), Hardwood Floors, First Floor Bedroom, First Floor Laundry, First Floor Full Bath
Heating Natural Gas, Forced Air
Cooling Central Air
Fireplaces Number 1
Fireplaces Type Wood Burning, Gas Starter
Fireplace Y
Appliance Double Oven, Range, Microwave, Dishwasher, Refrigerator, Washer, Dryer, Disposal, Indoor Grill
Laundry Laundry Chute
Exterior
Parking Features Attached
Garage Spaces 3.0
View Y/N true
Roof Type Asphalt
Building
Story 2 Stories
Sewer Public Sewer
Water Lake Michigan, Public
New Construction false
Schools
Elementary Schools Anne M Jeans Elementary School
Middle Schools Burr Ridge Middle School
High Schools Hinsdale South High School
School District 180, 180, 86
Others
HOA Fee Include None
Ownership Fee Simple
Special Listing Condition Home Warranty
Read Less Info
Want to know what your home might be worth? Contact us for a FREE valuation!

Our team is ready to help you sell your home for the highest possible price ASAP
© 2024 Listings courtesy of MRED as distributed by MLS GRID. All Rights Reserved.
Bought with Jillian Del Cotto • HomeSmart Realty Group






