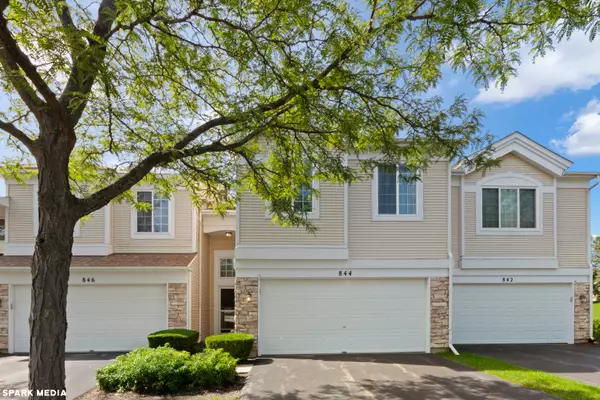$210,000
$200,000
5.0%For more information regarding the value of a property, please contact us for a free consultation.
2 Beds
2.5 Baths
1,380 SqFt
SOLD DATE : 10/18/2021
Key Details
Sold Price $210,000
Property Type Townhouse
Sub Type Townhouse-2 Story
Listing Status Sold
Purchase Type For Sale
Square Footage 1,380 sqft
Price per Sqft $152
Subdivision Sierra Ridge
MLS Listing ID 11193893
Sold Date 10/18/21
Bedrooms 2
Full Baths 2
Half Baths 1
HOA Fees $199/mo
Year Built 1996
Annual Tax Amount $3,761
Tax Year 2020
Lot Dimensions COMMON
Property Description
Move right in to this beautifully updated townhome in the heart of Sierra Ridge! Open the door to the grand, freshly painted, two-story foyer and family room and enjoy natural light from the floor to ceiling patio door/windows. Step into the dining area with an elegant board and batten accent wall that leads into the recently renovated kitchen that boasts quartz countertops, fingerprint-resistant stainless steel appliances and updated hardware. Take a pitstop in the convenient guest half bath before heading upstairs to the 2nd floor laundry room and loft area perfect for a small home office nook. The freshly painted guest bedroom features double door closets and a freshly updated full bathroom right outside. The spectacular master suite is incredibly spacious, perfect for a king sized bed. Be sure to check out the walk-in closet and beautifully updated full bath. Finally, step outside and entertain guests on your paver patio or enjoy the walking path to the pond. Whatever you do, do not miss out on this spectacular home!
Location
State IL
County Kane
Rooms
Basement None
Interior
Interior Features Vaulted/Cathedral Ceilings, Wood Laminate Floors, Second Floor Laundry, Some Carpeting, Some Window Treatmnt, Drapes/Blinds, Separate Dining Room, Some Wall-To-Wall Cp
Heating Natural Gas
Cooling Central Air
Fireplace N
Appliance Range, Microwave, Dishwasher, Refrigerator, Freezer, Disposal, Stainless Steel Appliance(s), Gas Cooktop, Gas Oven
Laundry Gas Dryer Hookup, In Unit
Exterior
Exterior Feature Patio, Brick Paver Patio
Parking Features Attached
Garage Spaces 2.0
Community Features Bike Room/Bike Trails, Ceiling Fan, Laundry, Patio
View Y/N true
Roof Type Asphalt
Building
Lot Description Common Grounds
Foundation Concrete Perimeter
Sewer Public Sewer
Water Public
New Construction false
Schools
Elementary Schools Fox Meadow Elementary School
Middle Schools Abbott Middle School
High Schools Larkin High School
School District 46, 46, 46
Others
Pets Allowed Cats OK, Dogs OK
HOA Fee Include Insurance,Exterior Maintenance,Lawn Care,Snow Removal
Ownership Condo
Special Listing Condition None
Read Less Info
Want to know what your home might be worth? Contact us for a FREE valuation!

Our team is ready to help you sell your home for the highest possible price ASAP
© 2025 Listings courtesy of MRED as distributed by MLS GRID. All Rights Reserved.
Bought with Tracy Tran • Coldwell Banker Realty






