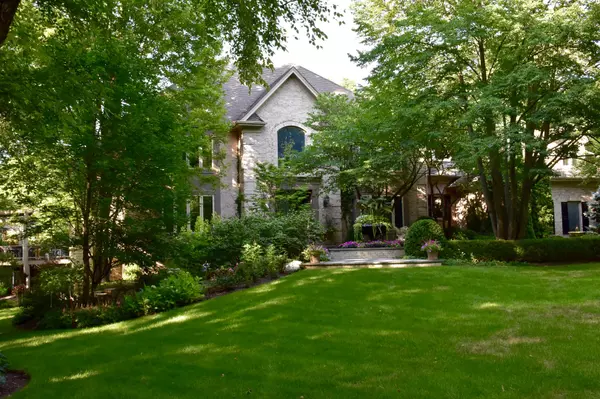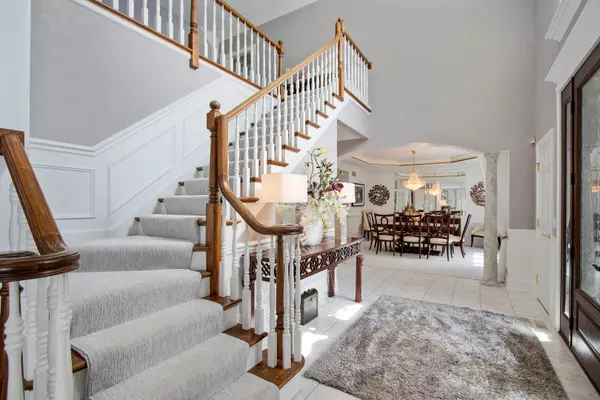$765,000
$799,000
4.3%For more information regarding the value of a property, please contact us for a free consultation.
5 Beds
5.5 Baths
5,030 SqFt
SOLD DATE : 04/24/2019
Key Details
Sold Price $765,000
Property Type Single Family Home
Sub Type Detached Single
Listing Status Sold
Purchase Type For Sale
Square Footage 5,030 sqft
Price per Sqft $152
MLS Listing ID 09935367
Sold Date 04/24/19
Style Traditional
Bedrooms 5
Full Baths 5
Half Baths 1
Year Built 1993
Annual Tax Amount $20,392
Tax Year 2017
Lot Size 3.811 Acres
Lot Dimensions 50X55X61X50X50X88X218X2573
Property Description
Secluded Country Estate nestled in the middle of almost 4 pristine and professionally landscaped acres. This exquisite, award winning setting was professionally landscaped by Wasco Nursery and has been featured on many garden walks. Although it is a country setting it is conveniently located just minutes from downtown St. Charles and Geneva as well as a short distance to Metra. This large executive home was built by renowned Havlicek builders. Sophisticated and luxurious finishes, flooring and extravagant lighting throughout this ample 5000 square foot home. In addition, the lower level offers a beautifully builder finished walk-out basement including a second kitchen and gym. Immense outdoor entertaining space from the multi level upper deck to lower paver patio and gardens. The ultimate and impressive gourmet kitchen was renovated and designed by Past Basket in downtown Geneva. Ultra high end and a unique glass counter-top that is breath-taking. Rare opportunity, a must see!
Location
State IL
County Kane
Community Street Paved
Rooms
Basement Full, Walkout
Interior
Interior Features Vaulted/Cathedral Ceilings, Skylight(s), Bar-Wet, Heated Floors, First Floor Bedroom, First Floor Full Bath
Heating Natural Gas
Cooling Central Air
Fireplaces Number 3
Fireplaces Type Gas Log
Fireplace Y
Appliance Microwave, Dishwasher, High End Refrigerator, Washer, Dryer, Disposal, Stainless Steel Appliance(s), Cooktop, Built-In Oven, Range Hood
Exterior
Exterior Feature Balcony, Deck, Patio, Porch, Storms/Screens
Parking Features Attached
Garage Spaces 3.0
View Y/N true
Roof Type Asphalt
Building
Lot Description Landscaped, Wooded
Story 2 Stories
Foundation Concrete Perimeter
Sewer Septic-Private
Water Private Well
New Construction false
Schools
School District 303, 303, 303
Others
HOA Fee Include None
Ownership Fee Simple
Special Listing Condition None
Read Less Info
Want to know what your home might be worth? Contact us for a FREE valuation!

Our team is ready to help you sell your home for the highest possible price ASAP
© 2025 Listings courtesy of MRED as distributed by MLS GRID. All Rights Reserved.
Bought with Barbara Oborne • The HomeCourt Real Estate






