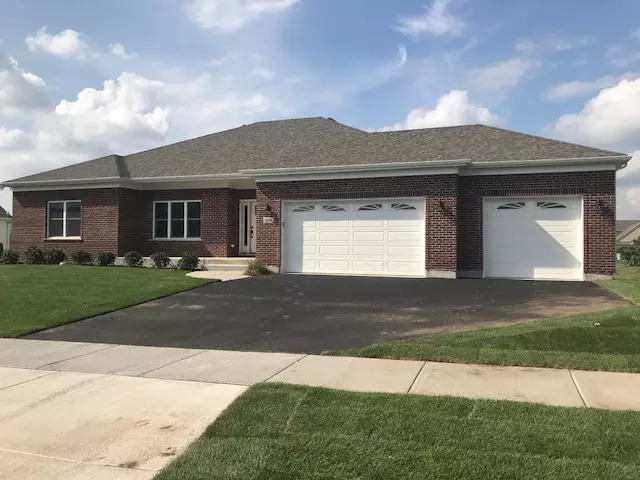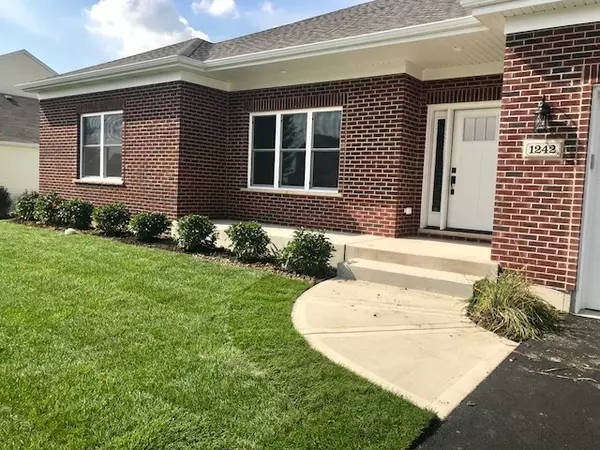$323,000
$324,900
0.6%For more information regarding the value of a property, please contact us for a free consultation.
3 Beds
2 Baths
2,400 SqFt
SOLD DATE : 11/30/2018
Key Details
Sold Price $323,000
Property Type Single Family Home
Sub Type Detached Single
Listing Status Sold
Purchase Type For Sale
Square Footage 2,400 sqft
Price per Sqft $134
MLS Listing ID 10075147
Sold Date 11/30/18
Style Ranch
Bedrooms 3
Full Baths 2
HOA Fees $29/ann
Year Built 2018
Annual Tax Amount $2,228
Tax Year 2016
Lot Size 0.290 Acres
Lot Dimensions 100X120
Property Description
Gorgeous New Construction & Beautifully Upgraded Custom Ranch, Very Appealing Open Floor Plan with 9-Foot Ceilings, Oak Hardwood Flooring, Full English-Style Basement, tons of Windows, 9-Foot Basement Ceilings and Bathroom Rough-In, Ready To Finish & Double the Living Space, Large Gourmet Kitchen, 42" Cabinetry, Crown Molding, Stainless Steel Appliances, Granite Countertops, Huge Island w/ Overhang Ready For Stools and Entertaining, Walk-in Pantry, Open Family Room with Tray Ceiling, Luxurious Master Suite Includes Large Walk-In Closet, Crown Molding, Master Bath with Separate Shower/Jacuzzi Tub, Huge Double Sink Vanity With Granite, Two Additional Spacious Bedrooms Conveniently Located, Big Office/Den With Oak Hardwood Floors & Crown Molding, Large Rear Deck & Front Porch, Main Floor Laundry With Full 42" Cabinetry and Premium GE Front Load Washer & Dryer, Wash Sink & Closet, Over-sized 3+ Car Garage Fully Insulated, Drywalled, Painted. Large Yard. Amazing Price for New Construction!
Location
State IL
County Kane
Community Park, Lake, Curbs, Sidewalks, Street Lights, Street Paved
Rooms
Basement Full, English
Interior
Interior Features Vaulted/Cathedral Ceilings, Hardwood Floors, First Floor Bedroom, First Floor Full Bath
Heating Natural Gas
Cooling Central Air
Fireplace N
Appliance Range, Microwave, High End Refrigerator, Washer, Dryer, Disposal, Stainless Steel Appliance(s)
Exterior
Exterior Feature Deck, Porch
Parking Features Attached
Garage Spaces 3.0
View Y/N true
Roof Type Asphalt
Building
Story 1 Story
Foundation Concrete Perimeter
Sewer Public Sewer
Water Public
New Construction true
Schools
School District 300, 300, 300
Others
HOA Fee Include Other
Ownership Fee Simple w/ HO Assn.
Special Listing Condition None
Read Less Info
Want to know what your home might be worth? Contact us for a FREE valuation!

Our team is ready to help you sell your home for the highest possible price ASAP
© 2025 Listings courtesy of MRED as distributed by MLS GRID. All Rights Reserved.
Bought with Dorthy Pastorelli • Coldwell Banker Realty






