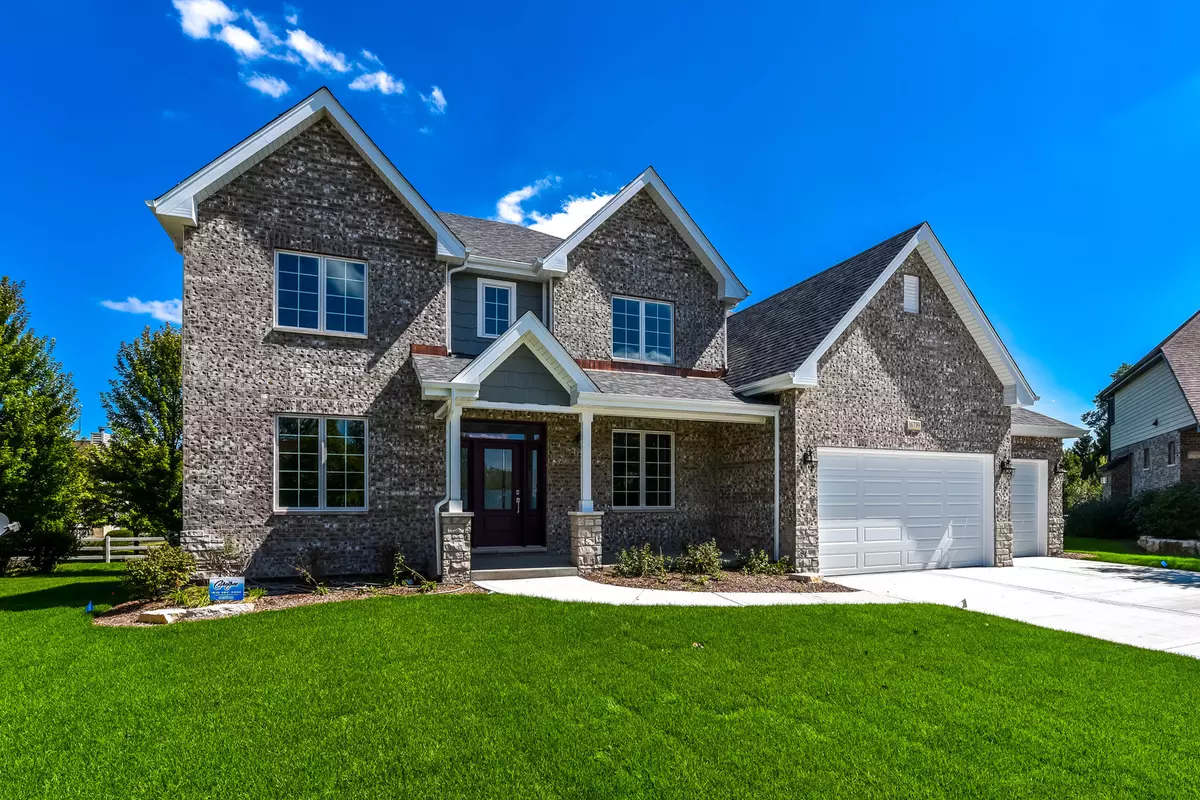$600,000
$619,900
3.2%For more information regarding the value of a property, please contact us for a free consultation.
4 Beds
3.5 Baths
3,600 SqFt
SOLD DATE : 11/09/2018
Key Details
Sold Price $600,000
Property Type Single Family Home
Sub Type Detached Single
Listing Status Sold
Purchase Type For Sale
Square Footage 3,600 sqft
Price per Sqft $166
Subdivision Hunter Point Estates
MLS Listing ID 10080599
Sold Date 11/09/18
Bedrooms 4
Full Baths 3
Half Baths 1
Year Built 2018
Annual Tax Amount $1,807
Tax Year 2017
Lot Size 0.256 Acres
Lot Dimensions 35X36X134X119X137
Property Description
Check out our 3-D Tour!NEW CONSTRUCTION-IMMEDIATE OCCUPANCY. 2 Story 3600sf 4 BR 3.5 bth hm w/ 3 Car Gar is nestled within a quiet Cul-de-sac. W/ a great open floor & quality details throughout get ready to fall in love with this home. Gourmet kitchen w/ an abundance of cabinets, impressive 8ft island, SS Bosch appliances, Quartz countertops, walk in pantry & a deck off the Breakfast Room, creating a true entertainers delight. The large impressive master suite w/double vanity, walk in tile surround shower & free standing tub is enhanced with 2 very large walk in closets. Look Out Basement with Bath Rough In & much more... Your dream home awaits you let us welcome you home!!
Location
State IL
County Cook
Community Sidewalks, Street Lights, Street Paved
Rooms
Basement Full
Interior
Interior Features Vaulted/Cathedral Ceilings, Hardwood Floors, First Floor Laundry
Heating Natural Gas, Forced Air
Cooling Central Air
Fireplaces Number 1
Fireplace Y
Appliance Range, Microwave, Dishwasher, Refrigerator, Disposal, Stainless Steel Appliance(s)
Exterior
Exterior Feature Deck
Parking Features Attached
Garage Spaces 3.0
View Y/N true
Roof Type Asphalt
Building
Lot Description Landscaped
Story 2 Stories
Foundation Concrete Perimeter
Sewer Public Sewer
Water Public
New Construction true
Schools
School District 230, 230, 135
Others
HOA Fee Include None
Ownership Fee Simple
Special Listing Condition None
Read Less Info
Want to know what your home might be worth? Contact us for a FREE valuation!

Our team is ready to help you sell your home for the highest possible price ASAP
© 2024 Listings courtesy of MRED as distributed by MLS GRID. All Rights Reserved.
Bought with Jameson Sotheby's Intl Realty







