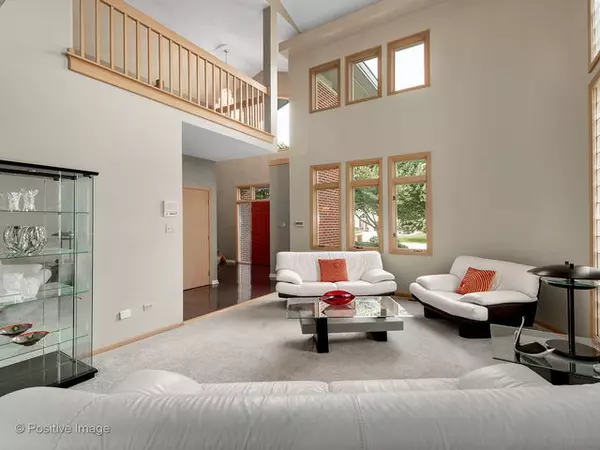$575,000
$619,000
7.1%For more information regarding the value of a property, please contact us for a free consultation.
4 Beds
3.5 Baths
4,591 SqFt
SOLD DATE : 04/08/2019
Key Details
Sold Price $575,000
Property Type Single Family Home
Sub Type Detached Single
Listing Status Sold
Purchase Type For Sale
Square Footage 4,591 sqft
Price per Sqft $125
MLS Listing ID 10088453
Sold Date 04/08/19
Style Contemporary
Bedrooms 4
Full Baths 3
Half Baths 1
Year Built 1991
Annual Tax Amount $13,483
Tax Year 2016
Lot Size 0.302 Acres
Lot Dimensions 90X148X135X99
Property Description
Modern and Sophisticated...designed and built with a great flow for beautiful living. This 5 bedroom, 3.1 bath home is the perfect blend of style and comfort. Located in prestigious Carriage Hill, and siituated on an expansive professionally landscaped lot with brick paver patio and gorgeous four season sunroom. Soaring ceilings, light bright spaces, large formals and a beautiful updated kitchen with high end stainless, large island, & granite, flows into a family room with fireplace and tons of windows and built-ins. An oversized office can easily be a fifth bedroom with the possibility of expanding the powder room to a full bath for in-law living. A expansive master bedroom suite with updated master bath has a cozy fireplace and private deck overlooking the yard. Three more second level bedrooms share a hall bath. The full finished basement is perfect for entertaining, complete with full bath, exercise room, skylights and plenty of storage. Impeccable with a 3 car garage. Cass #63!
Location
State IL
County Du Page
Community Street Lights, Street Paved
Rooms
Basement Full, English
Interior
Interior Features Vaulted/Cathedral Ceilings, Skylight(s), Bar-Wet, First Floor Bedroom, First Floor Laundry
Heating Natural Gas
Cooling Central Air
Fireplaces Number 2
Fireplaces Type Double Sided, Gas Log, Gas Starter
Fireplace Y
Appliance Range, Microwave, Dishwasher, High End Refrigerator, Bar Fridge, Washer, Dryer
Exterior
Exterior Feature Balcony, Brick Paver Patio, Storms/Screens
Parking Features Attached
Garage Spaces 3.0
View Y/N true
Roof Type Asphalt
Building
Lot Description Landscaped
Story 2 Stories
Foundation Concrete Perimeter
Sewer Public Sewer
Water Lake Michigan
New Construction false
Schools
Elementary Schools Concord Elementary School
Middle Schools Cass Junior High School
High Schools Hinsdale South High School
School District 63, 63, 86
Others
HOA Fee Include None
Ownership Fee Simple
Special Listing Condition None
Read Less Info
Want to know what your home might be worth? Contact us for a FREE valuation!

Our team is ready to help you sell your home for the highest possible price ASAP
© 2024 Listings courtesy of MRED as distributed by MLS GRID. All Rights Reserved.
Bought with Savvy Properties Inc







