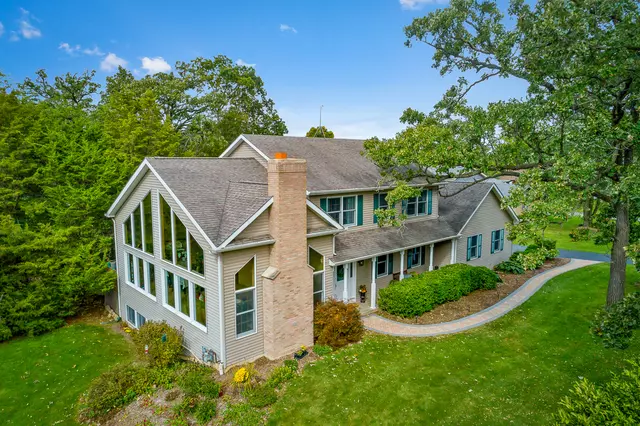$330,000
$339,900
2.9%For more information regarding the value of a property, please contact us for a free consultation.
4 Beds
2.5 Baths
2,436 SqFt
SOLD DATE : 11/15/2018
Key Details
Sold Price $330,000
Property Type Single Family Home
Sub Type Detached Single
Listing Status Sold
Purchase Type For Sale
Square Footage 2,436 sqft
Price per Sqft $135
MLS Listing ID 10091669
Sold Date 11/15/18
Bedrooms 4
Full Baths 2
Half Baths 1
Year Built 2002
Annual Tax Amount $7,086
Tax Year 2017
Lot Size 0.934 Acres
Lot Dimensions 126X317
Property Description
Stunning views thoughout this open floor plan, 4bed 2.5 bath, 3 car garage, custom home. Main floor master suite is upgraded with double sinks, granite vanity, new tile shower, separate Jaccuzi tub and walk in closet. Gourmet Kitchen features granite counters and stainless appliances. Living room has glass wall of windows to enjoy the views and open floor plan allows viewing from most of the home. Second floor has 3 large bedrooms all with walk in closets, including 1 jack and Jill closet! Main floor laundry/mud room leads to garage. Full English basement ready for finishing. Outside enjoy the countryside from the deck with hot tub surrounded by trees on this 1ac wooded lot.
Location
State IL
County Kane
Community Street Paved
Rooms
Basement Full, English
Interior
Interior Features Vaulted/Cathedral Ceilings, Hardwood Floors, First Floor Bedroom, First Floor Laundry, First Floor Full Bath
Heating Natural Gas, Forced Air
Cooling Central Air
Fireplaces Number 1
Fireplaces Type Wood Burning, Gas Starter
Fireplace Y
Appliance Range, Dishwasher, Refrigerator, Washer, Dryer, Stainless Steel Appliance(s)
Exterior
Exterior Feature Deck, Patio, Porch
Parking Features Attached
Garage Spaces 3.0
View Y/N true
Roof Type Asphalt
Building
Lot Description Water View, Wooded
Story 2 Stories
Foundation Concrete Perimeter
Sewer Septic-Private
Water Private Well
New Construction false
Schools
Elementary Schools Gary Wright Elementary School
Middle Schools Hampshire Middle School
High Schools Hampshire High School
School District 300, 300, 300
Others
HOA Fee Include None
Ownership Fee Simple
Special Listing Condition None
Read Less Info
Want to know what your home might be worth? Contact us for a FREE valuation!

Our team is ready to help you sell your home for the highest possible price ASAP
© 2025 Listings courtesy of MRED as distributed by MLS GRID. All Rights Reserved.
Bought with RE/MAX All Pro






