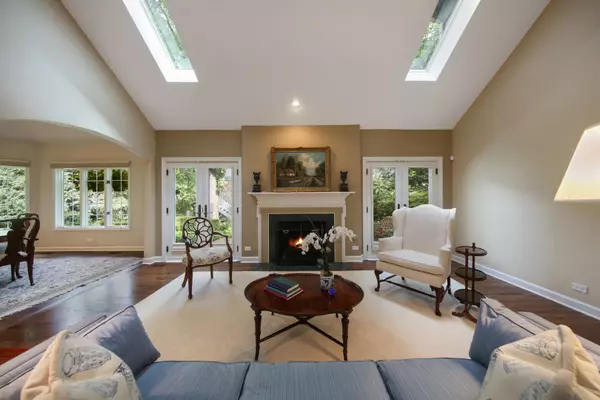$663,000
$675,000
1.8%For more information regarding the value of a property, please contact us for a free consultation.
3 Beds
4.5 Baths
2,801 SqFt
SOLD DATE : 02/08/2019
Key Details
Sold Price $663,000
Property Type Condo
Sub Type Condo-Duplex
Listing Status Sold
Purchase Type For Sale
Square Footage 2,801 sqft
Price per Sqft $236
Subdivision Chasemoor
MLS Listing ID 10103258
Sold Date 02/08/19
Bedrooms 3
Full Baths 4
Half Baths 1
HOA Fees $548/mo
Year Built 1989
Annual Tax Amount $9,467
Tax Year 2016
Lot Dimensions 3300
Property Description
The largest unit Chasemoor offers, this home has been COMPLETELY remodeled and updated. In a private cul-de-sac setting, this home provides first floor living at its finest. New kitchen 2016, new hardwood 2012, new Master Bath 2012, and other updates too numerous to mention. This wonderful area has easy access to shopping, Burr Ridge and Oakbrook, highways, commuter bus to city and access to both airports. All exterior maintenance is handled by Homeowners Association, and special concrete tile roofs provide additional safety. Many custom features, built in bookcases, skylights (electronically operated shades) three fireplaces, plantation shutters and duette blinds on most windows. New NORMANDY kitchen 2016 with all the bells and whistles - a gourmet treat.
Location
State IL
County Cook
Rooms
Basement Full
Interior
Interior Features Vaulted/Cathedral Ceilings, Skylight(s), Hardwood Floors, Heated Floors, First Floor Bedroom, First Floor Laundry
Heating Natural Gas, Forced Air
Cooling Central Air
Fireplaces Number 3
Fireplaces Type Wood Burning, Gas Starter
Fireplace Y
Exterior
Exterior Feature Patio, Brick Paver Patio
Parking Features Attached
Garage Spaces 2.0
View Y/N true
Roof Type Other
Building
Lot Description Cul-De-Sac, Landscaped
Foundation Concrete Perimeter
Sewer Public Sewer, Sewer-Storm
Water Lake Michigan, Public
New Construction false
Schools
Elementary Schools Pleasantdale Elementary School
Middle Schools Pleasantdale Middle School
High Schools Lyons Twp High School
School District 107, 107, 204
Others
Pets Allowed Cats OK, Dogs OK
HOA Fee Include Insurance,Exterior Maintenance,Lawn Care,Snow Removal
Ownership Fee Simple w/ HO Assn.
Special Listing Condition None
Read Less Info
Want to know what your home might be worth? Contact us for a FREE valuation!

Our team is ready to help you sell your home for the highest possible price ASAP
© 2025 Listings courtesy of MRED as distributed by MLS GRID. All Rights Reserved.
Bought with RE/MAX Action






