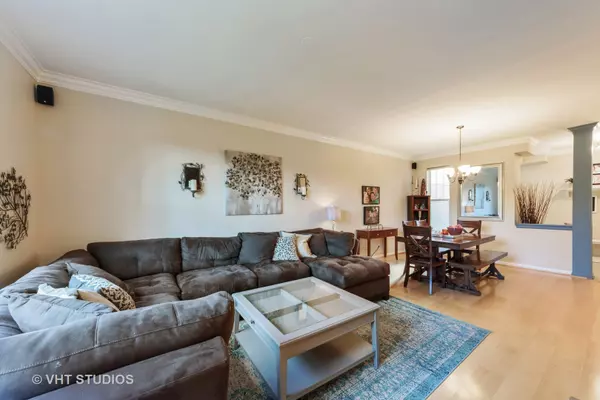$320,000
$329,900
3.0%For more information regarding the value of a property, please contact us for a free consultation.
4 Beds
2.5 Baths
2,034 SqFt
SOLD DATE : 11/16/2018
Key Details
Sold Price $320,000
Property Type Townhouse
Sub Type Townhouse-2 Story
Listing Status Sold
Purchase Type For Sale
Square Footage 2,034 sqft
Price per Sqft $157
Subdivision Pinehurst
MLS Listing ID 10099525
Sold Date 11/16/18
Bedrooms 4
Full Baths 2
Half Baths 1
HOA Fees $295/mo
Year Built 1999
Annual Tax Amount $8,334
Tax Year 2017
Lot Dimensions COMMON
Property Description
DON'T MISS THIS ONE! GREGG'S LANDING BEAUTY! ONE OF A KIND 4 BEDROOM, 2 1/2 BATH, 2 CAR GARAGE TOWNHOME ON PREMIUM LOT WITH SERENE POND VIEWS FROM THE BALCONY AND PATIO. FRESH DESIGNER PAINT COLORS FILL THE INTERIOR. THE MAIN LEVEL FEATURES CROWN MOLDING AND HARDWOOD FLOORS, AND THE LIVING ROOM BOASTS A DRAMATIC STONE FIREPLACE. ENJOY AN UPDATED EAT-IN KITCHEN COMPLETE WITH GRANITE COUNTERS, 42" MAPLE CABINETS, NEW HIGH-END APPLIANCES, AND MOVABLE ISLAND. UPSTAIRS FIND NOT 3 BUT 4 BEDROOMS (OR PRIVATE OFFICE) INCLUDING THE MASTER SUITE WITH VAULTED CEILING, HUGE WALK-IN CLOSET AND ENSUITE BATHROOM WITH DUAL SINK VANITY AND SPACIOUS SEPARATE SHOWER. 2ND FLOOR LAUNDRY IS SUPER CONVENIENT! ADDITIONAL UPGRADES INCLUDE 2- WAY SHEERED BLINDS, UPDATED LIGHT FIXTURES AND FAUCETS & BRONZE DOOR HARDWARE. 2-CAR ATTACHED GARAGE WITH PROFESSIONAL EPOXY FLOOR, SO CLEAN YOU CAN ALMOST EAT OFF IT! CLOSE TO MAJOR SHOPPING, I-94, SCHOOLS, DINING AND ENTERTAINMENT. THIS ONE WON'T DISAPPOINT!
Location
State IL
County Lake
Rooms
Basement None
Interior
Interior Features Vaulted/Cathedral Ceilings, Hardwood Floors, Second Floor Laundry, Laundry Hook-Up in Unit
Heating Natural Gas, Forced Air
Cooling Central Air
Fireplaces Number 1
Fireplaces Type Attached Fireplace Doors/Screen, Electric, Gas Log
Fireplace Y
Appliance Range, Microwave, Dishwasher, Refrigerator, Washer, Dryer, Disposal
Exterior
Exterior Feature Balcony, Patio, Storms/Screens
Parking Features Attached
Garage Spaces 2.0
Community Features Golf Course, Park
View Y/N true
Roof Type Asphalt
Building
Lot Description Common Grounds, Landscaped, Pond(s), Water View, Wooded
Foundation Concrete Perimeter
Sewer Public Sewer
Water Public
New Construction false
Schools
Elementary Schools Hawthorn Middle School North
Middle Schools Hawthorn Middle School North
High Schools Libertyville High School
School District 73, 73, 128
Others
Pets Allowed Cats OK, Dogs OK
HOA Fee Include Insurance,Exterior Maintenance,Lawn Care,Scavenger,Snow Removal
Ownership Fee Simple w/ HO Assn.
Special Listing Condition None
Read Less Info
Want to know what your home might be worth? Contact us for a FREE valuation!

Our team is ready to help you sell your home for the highest possible price ASAP
© 2025 Listings courtesy of MRED as distributed by MLS GRID. All Rights Reserved.
Bought with RE/MAX United






