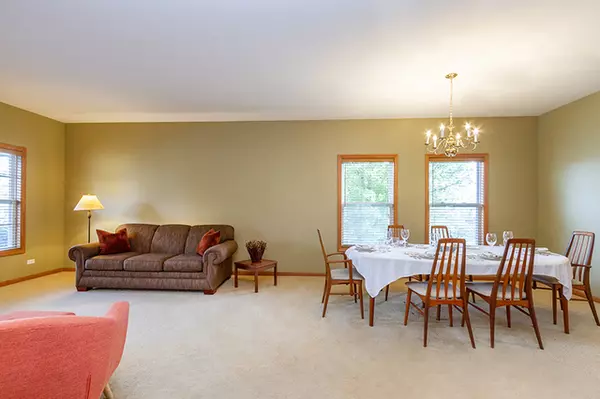$291,000
$299,900
3.0%For more information regarding the value of a property, please contact us for a free consultation.
4 Beds
2.5 Baths
3,410 SqFt
SOLD DATE : 12/15/2018
Key Details
Sold Price $291,000
Property Type Single Family Home
Sub Type Detached Single
Listing Status Sold
Purchase Type For Sale
Square Footage 3,410 sqft
Price per Sqft $85
Subdivision White Oak Ponds
MLS Listing ID 10113691
Sold Date 12/15/18
Bedrooms 4
Full Baths 2
Half Baths 1
Year Built 2003
Annual Tax Amount $8,650
Tax Year 2017
Lot Size 0.254 Acres
Lot Dimensions 10454 SQ FT
Property Description
$500 BUYER INCENTIVE THRU 12/31! Move Right In~4 Spacious Bedrooms w/ 2.5 Bath in Desirable White Oak Ponds! Bright & Airy Open Concept Floor Plan w/ 9 ft Ceilings & Large Windows! 6 Panel Wood Doors & Wood Trim Throughout! Spacious Living & Dining Welcome You Home & Offer the Ideal Space for Gathering! Huge Kitchen Boasts an Abundance of Cabinetry, Center Island, Recessed Lighting, WIC Pantry/Laundry & All Appl Included! Off-Kitchen Sunroom is Perfect for Entertaining & Door-to-Deck! Cozy Family Room Shows Off Stone Fireplace & Provides Tons of Addl Living Space! 4 Bedrooms Upstairs PLUS Loft, All w/ WIC, Including Deluxe Master Suite Offering Sitting Area w/ Gas Fireplace, Generous WIC & Full Private Bath w/ Soaking Tub, Separate Shower & Linen Closet! Full Walkout Basement Offers Built-in Storage Shelves & Rough-in Bathroom! 3 Car-Garage, Front Porch, Raised Deck & Premium Lot w/ Quiet Backyard! Great Location~ w/in Walking Distance to Park & School! Easy Access to Route 72 & Hwy 20
Location
State IL
County Kane
Community Sidewalks, Street Lights, Street Paved
Rooms
Basement Full
Interior
Interior Features First Floor Laundry
Heating Natural Gas, Forced Air, Sep Heating Systems - 2+
Cooling Central Air
Fireplaces Number 2
Fireplaces Type Attached Fireplace Doors/Screen, Gas Log
Fireplace Y
Appliance Range, Microwave, Dishwasher, Refrigerator, Washer, Dryer, Disposal
Exterior
Exterior Feature Deck, Porch
Parking Features Attached
Garage Spaces 3.0
View Y/N true
Roof Type Asphalt
Building
Lot Description Wetlands adjacent, Pond(s), Wooded
Story 2 Stories
Foundation Concrete Perimeter
Sewer Public Sewer
Water Public
New Construction false
Schools
Elementary Schools Hampshire Elementary School
Middle Schools Hampshire Middle School
High Schools Hampshire High School
School District 300, 300, 300
Others
HOA Fee Include None
Ownership Fee Simple
Special Listing Condition None
Read Less Info
Want to know what your home might be worth? Contact us for a FREE valuation!

Our team is ready to help you sell your home for the highest possible price ASAP
© 2025 Listings courtesy of MRED as distributed by MLS GRID. All Rights Reserved.
Bought with Century 21 New Heritage






