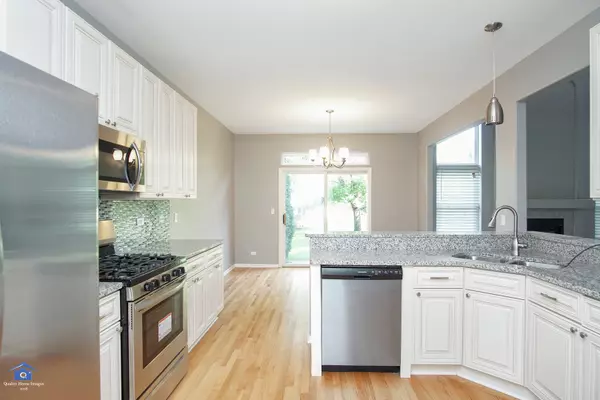$287,500
$299,900
4.1%For more information regarding the value of a property, please contact us for a free consultation.
2 Beds
2.5 Baths
1,825 SqFt
SOLD DATE : 11/21/2018
Key Details
Sold Price $287,500
Property Type Townhouse
Sub Type T3-Townhouse 3+ Stories,Townhouse-TriLevel
Listing Status Sold
Purchase Type For Sale
Square Footage 1,825 sqft
Price per Sqft $157
Subdivision Waterfall Glen
MLS Listing ID 10104412
Sold Date 11/21/18
Bedrooms 2
Full Baths 2
Half Baths 1
HOA Fees $250/mo
Year Built 1999
Annual Tax Amount $4,647
Tax Year 2017
Lot Dimensions 28.7X88.6X28.5X91.5
Property Description
SPACIOUS, BRIGHT AND TOTALLY RENOVATED TOWNHOME ON PREMIUM LOT IN WATERFALL GLEN! THIS UNIT FEATURES REFINISHED HARDWOOD FLOORS, ALL NEW KITCHEN W/42" CABINETS, GRANITE COUNTERS, BREAKFAST BAR, NEW SS APPLIANCES, & 2 PANTRIES. OPEN FLOOR PLAN FLOWS FROM THE LARGE LIVING ROOM WITH VAULTED CEILINGS, BEAUTIFUL WINDOWS AND FIREPLACE TO THE COMBO KITCHEN/DINING ROOM WITH SLIDING GLASS DOORS THAT LEAD OUT TO THE BRICK PAVER PATIO OVERLOOKING THE VERDANT YARD. UPSTAIRS BEDROOMS EACH HAVE ENSUITE BATHROOMS AND WALK IN CLOSET. MASTER SUITE W/VAULTED CEILINGS AND DUAL SINKS. WONDERFUL FINISHED BASEMENT W/PLENTY OF STORAGE COULD EASILY BE USED AS FAMILY ROOM OR 3RD BEDROOM. GREAT LOCATION CLOSE TO I-55, FOREST PRESERVE, WALKING/BIKE TRAILS & PARK RIGHT ACROSS THE STREET. SEEING IS BELIEVING, SO COME SEE TODAY!
Location
State IL
County Du Page
Rooms
Basement Full
Interior
Interior Features Vaulted/Cathedral Ceilings, Hardwood Floors, Second Floor Laundry, Laundry Hook-Up in Unit, Storage
Heating Natural Gas, Forced Air
Cooling Central Air
Fireplaces Number 1
Fireplaces Type Gas Log, Gas Starter
Fireplace Y
Appliance Range, Microwave, Dishwasher, Refrigerator, Washer, Dryer, Disposal, Stainless Steel Appliance(s)
Exterior
Exterior Feature Patio, Brick Paver Patio, Storms/Screens
Parking Features Attached
Garage Spaces 2.5
View Y/N true
Roof Type Asphalt
Building
Foundation Concrete Perimeter
Sewer Public Sewer
Water Lake Michigan, Public
New Construction false
Schools
Elementary Schools Oakwood Elementary School
Middle Schools Old Quarry Middle School
High Schools Lemont Twp High School
School District 113A, 113A, 210
Others
Pets Allowed Cats OK, Dogs OK
HOA Fee Include Exterior Maintenance,Lawn Care,Snow Removal
Ownership Fee Simple w/ HO Assn.
Special Listing Condition None
Read Less Info
Want to know what your home might be worth? Contact us for a FREE valuation!

Our team is ready to help you sell your home for the highest possible price ASAP
© 2024 Listings courtesy of MRED as distributed by MLS GRID. All Rights Reserved.
Bought with Berkshire Hathaway HomeServices KoenigRubloff







