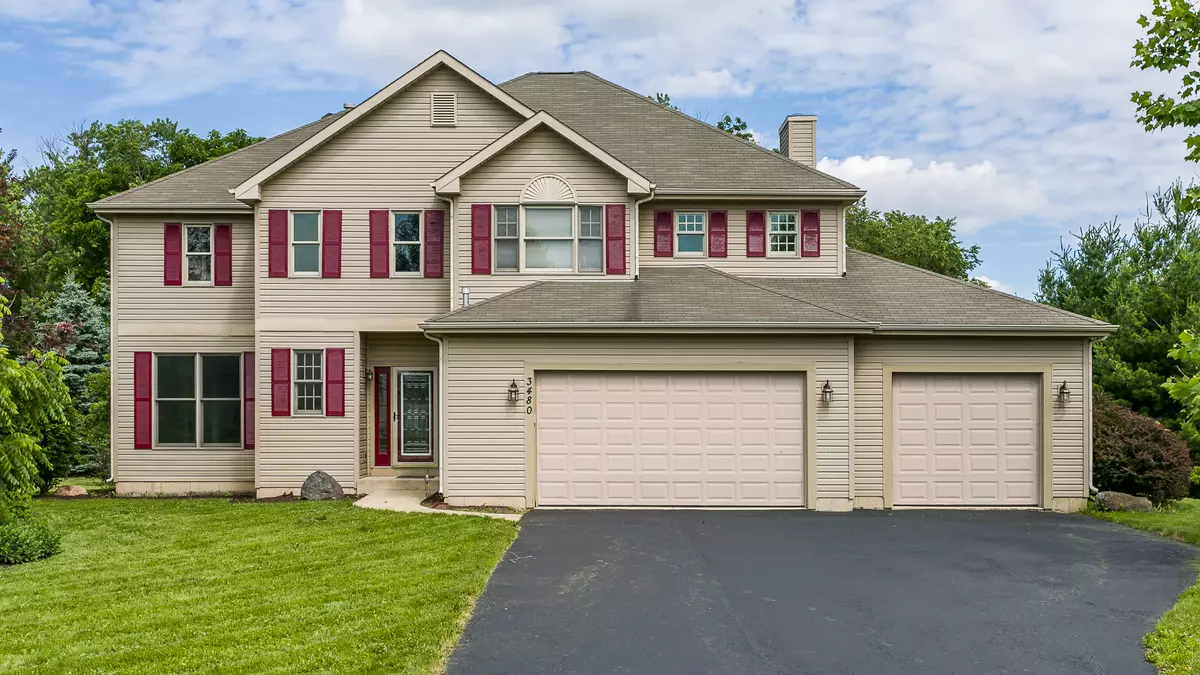$250,000
$264,900
5.6%For more information regarding the value of a property, please contact us for a free consultation.
4 Beds
2.5 Baths
2,700 SqFt
SOLD DATE : 01/24/2019
Key Details
Sold Price $250,000
Property Type Single Family Home
Sub Type Detached Single
Listing Status Sold
Purchase Type For Sale
Square Footage 2,700 sqft
Price per Sqft $92
Subdivision Deerpath
MLS Listing ID 10109344
Sold Date 01/24/19
Style Traditional
Bedrooms 4
Full Baths 2
Half Baths 1
HOA Fees $8/ann
Year Built 2003
Annual Tax Amount $10,356
Tax Year 2016
Lot Size 0.584 Acres
Lot Dimensions 122X208X122X207
Property Description
Lovely home set on a beautiful 1/2 acre lot. All frshly painted and updated. Gorgeous tile flooring and granite counter tops. Custom tile splash back and brand new stainless appliances. Over 2700 sq ft with crown molding. A 2 story family room with a cozy wood burning fireplace. Outside there is an expansive concrete patio and a playset for the Kiddos. Lovely master suite and 3 big bedrooms with closet space galore. Downstairs is finished with a to die for rec area featuring a custom wet bar and room for game tables and a big screen for all the game gatherings. See it today.
Location
State IL
County Mc Henry
Community Street Lights, Street Paved
Rooms
Basement Full
Interior
Interior Features Vaulted/Cathedral Ceilings, Bar-Wet, Hardwood Floors, Wood Laminate Floors, First Floor Laundry
Heating Natural Gas, Forced Air
Cooling Central Air
Fireplaces Number 1
Fireplaces Type Wood Burning, Attached Fireplace Doors/Screen
Fireplace Y
Appliance Range, Dishwasher, Stainless Steel Appliance(s)
Exterior
Exterior Feature Patio
Parking Features Attached
Garage Spaces 3.0
View Y/N true
Roof Type Asphalt
Building
Story 2 Stories
Foundation Concrete Perimeter
Sewer Septic-Private
Water Private Well
New Construction false
Schools
Elementary Schools Greenwood Elementary School
Middle Schools Northwood Middle School
High Schools Woodstock North High School
School District 200, 200, 200
Others
HOA Fee Include Other
Ownership Fee Simple w/ HO Assn.
Special Listing Condition None
Read Less Info
Want to know what your home might be worth? Contact us for a FREE valuation!

Our team is ready to help you sell your home for the highest possible price ASAP
© 2024 Listings courtesy of MRED as distributed by MLS GRID. All Rights Reserved.
Bought with Berkshire Hathaway HomeServices Starck Real Estate







