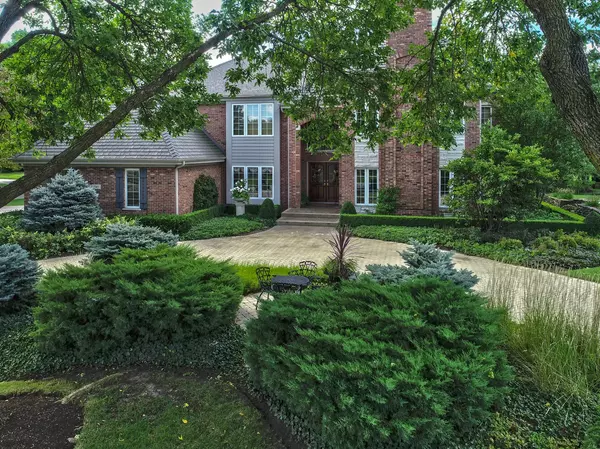$1,045,000
$1,100,000
5.0%For more information regarding the value of a property, please contact us for a free consultation.
7 Beds
5.5 Baths
6,583 SqFt
SOLD DATE : 12/03/2018
Key Details
Sold Price $1,045,000
Property Type Single Family Home
Sub Type Detached Single
Listing Status Sold
Purchase Type For Sale
Square Footage 6,583 sqft
Price per Sqft $158
Subdivision Heather Fields
MLS Listing ID 10110008
Sold Date 12/03/18
Style English
Bedrooms 7
Full Baths 5
Half Baths 1
HOA Fees $50/ann
Year Built 1990
Annual Tax Amount $24,772
Tax Year 2017
Lot Size 0.486 Acres
Lot Dimensions 132 X 160
Property Description
Perfectly situated in Heatherfields of Burr Ridge w/ Hinsdale Elm & Hinsdale Central schools ~ 6500sq. ft. Custom built by distinguished Kay Homes, it features 7 BR, 5.1 BA, 3 FP & is built to entertain. Features include: dramatic entry; expansive formals; enormous custom chef's Ktchn w/ SS appl., Wood-Mode cabinetry & butler's pantry; Family Rm w/ FP & wet bar; plus so much more. The home also boasts a functional layout & stunning finishes. The main level has a 2 story foyer, rich hardwood & tile flooring, large Living Rm, Dining Rm, and Sunroom. The 2nd floor features 4 Bedrooms plus a stunning Master Suite w/ Sitting area, fireplace, spa-like Master Bath w/marble, whirlpool tub & separate vanities. The LL offers enormous Recreation Rm, Office, Wet Bar, & Bedroom w/ ensuite Bath, plus 5 separate Storage Rms. Attached 3.5 car garage has epoxy finish & add'l storage. All nestled on a 1/2 Acre Prof. Landscaped Corner Lot with 2 Private Patios and a separate brick paved circular drive.
Location
State IL
County Cook
Community Street Lights, Street Paved
Rooms
Basement Full
Interior
Interior Features Vaulted/Cathedral Ceilings, Skylight(s), Bar-Wet, Hardwood Floors, First Floor Bedroom, First Floor Full Bath
Heating Natural Gas, Forced Air, Sep Heating Systems - 2+, Zoned
Cooling Central Air, Zoned
Fireplaces Number 3
Fireplaces Type Wood Burning, Attached Fireplace Doors/Screen, Gas Log, Gas Starter, Includes Accessories
Fireplace Y
Appliance Double Oven, Range, Microwave, Dishwasher, High End Refrigerator, Bar Fridge, Freezer, Washer, Dryer, Disposal, Stainless Steel Appliance(s), Wine Refrigerator, Range Hood
Exterior
Exterior Feature Patio, Brick Paver Patio
Parking Features Attached
Garage Spaces 3.5
View Y/N true
Roof Type Slate
Building
Lot Description Corner Lot, Cul-De-Sac, Landscaped
Story 2 Stories
Foundation Concrete Perimeter
Sewer Public Sewer
Water Lake Michigan
New Construction false
Schools
Elementary Schools Elm Elementary School
Middle Schools Hinsdale Middle School
High Schools Hinsdale Central High School
School District 181, 181, 86
Others
HOA Fee Include Insurance,Other
Ownership Fee Simple
Special Listing Condition Home Warranty
Read Less Info
Want to know what your home might be worth? Contact us for a FREE valuation!

Our team is ready to help you sell your home for the highest possible price ASAP
© 2025 Listings courtesy of MRED as distributed by MLS GRID. All Rights Reserved.
Bought with Redfin Corporation






