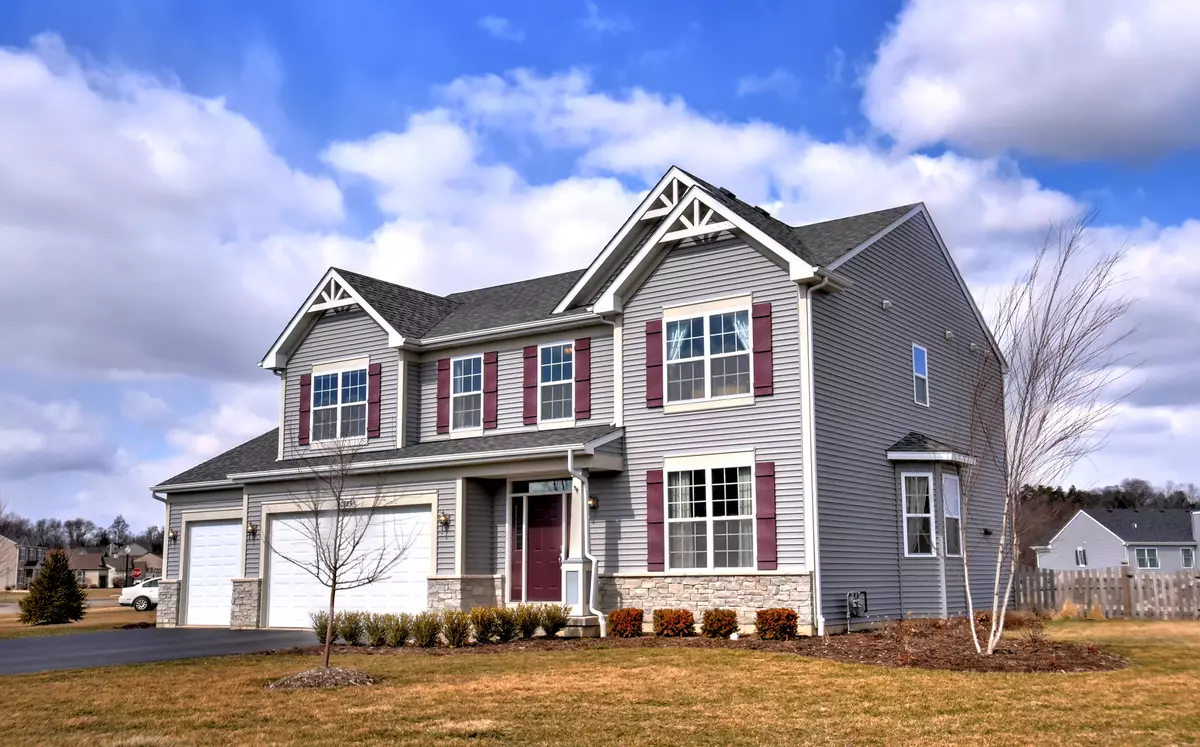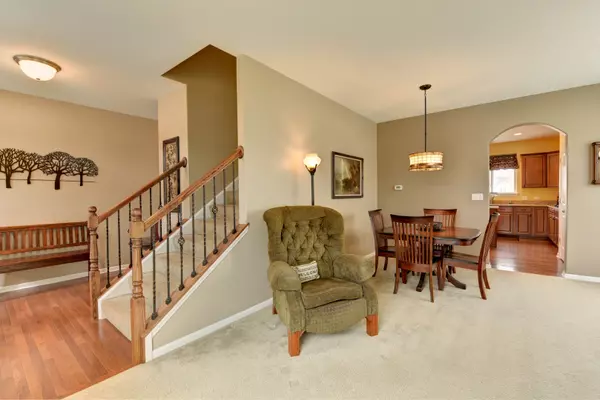$275,000
$284,900
3.5%For more information regarding the value of a property, please contact us for a free consultation.
4 Beds
2.5 Baths
2,767 SqFt
SOLD DATE : 01/31/2019
Key Details
Sold Price $275,000
Property Type Single Family Home
Sub Type Detached Single
Listing Status Sold
Purchase Type For Sale
Square Footage 2,767 sqft
Price per Sqft $99
MLS Listing ID 10151455
Sold Date 01/31/19
Style Traditional
Bedrooms 4
Full Baths 2
Half Baths 1
HOA Fees $15/ann
Year Built 2011
Annual Tax Amount $8,046
Tax Year 2017
Lot Size 0.311 Acres
Lot Dimensions 13557
Property Description
Just in time for the holidays, welcome home! This spacious newer 4 BR home, located in the desirable Richmond school district, is picture perfect. All the bedrooms have large closets and ceiling fans. Ample sized master bedroom features a HUGE closet, tray ceiling and a large master ensuite with a jetted tub and separate shower. Open floor plan with hardwood floors make it great for entertaining. The stunning kitchen is a cook's dream with island and large pantry - upgraded cabinets and granite counters. 2nd floor loft is great for a playroom or office. The lot has a huge side yard and spacious front yard with an intimate, professionally landscaped (over $17K worth!) fenced back yard, ideal for cozying up around a bonfire or enjoying dinner on the brick paver patio! Conveniently located 2nd floor laundry room, basement would be great as a rec room. 3 car garage, city sewer and water. The idyllic and quaint downtown Richmond is nearby.
Location
State IL
County Mc Henry
Rooms
Basement Full
Interior
Interior Features Hardwood Floors, Second Floor Laundry
Heating Natural Gas, Forced Air
Cooling Central Air
Fireplace N
Appliance Double Oven, Microwave, Dishwasher, Refrigerator, Washer, Dryer, Disposal, Cooktop
Exterior
Parking Features Attached
Garage Spaces 3.0
View Y/N true
Building
Lot Description Fenced Yard
Story 2 Stories
Sewer Public Sewer
Water Public
New Construction false
Schools
Elementary Schools Richmond Grade School
Middle Schools Nippersink Middle School
High Schools Richmond-Burton Community High S
School District 2, 2, 157
Others
HOA Fee Include None
Ownership Fee Simple
Special Listing Condition None
Read Less Info
Want to know what your home might be worth? Contact us for a FREE valuation!

Our team is ready to help you sell your home for the highest possible price ASAP
© 2024 Listings courtesy of MRED as distributed by MLS GRID. All Rights Reserved.
Bought with Robert Bernhardt • Better Homes and Gardens Real Estate Star Homes







