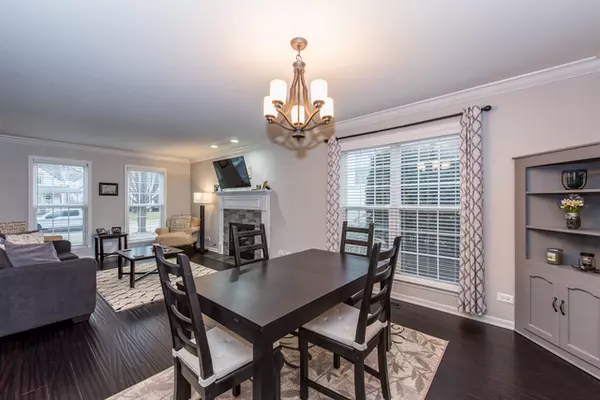$237,000
$239,900
1.2%For more information regarding the value of a property, please contact us for a free consultation.
3 Beds
2.5 Baths
1,772 SqFt
SOLD DATE : 03/15/2019
Key Details
Sold Price $237,000
Property Type Single Family Home
Sub Type Detached Single
Listing Status Sold
Purchase Type For Sale
Square Footage 1,772 sqft
Price per Sqft $133
Subdivision Country Lane
MLS Listing ID 10160147
Sold Date 03/15/19
Style Victorian
Bedrooms 3
Full Baths 2
Half Baths 1
HOA Fees $15/ann
Year Built 1993
Annual Tax Amount $7,969
Tax Year 2017
Lot Size 6,969 Sqft
Lot Dimensions 60 X 120
Property Description
UPDATED COLONIAL IN GURNEE SCHOOL DISTRICT! Welcome home to Country Lane!!! This 2 Story has been completely updated!! Welcoming Foyer with Gleaming Wood Floors Leading to Living Room with Warm Stylish Fireplace Featuring Gas Log! Open Atmosphere to Formal Dining Room too! Kitchen with Granite Tops, Stainless Steel Appliances, and Door that leads to a Picturesque Fenced Back Yard with Deck for Entertaining! Main Floor Also Offers a possible 4th Bedroom - being used as an Den currently. Upstairs includes Remodeled Master Suite Featuring Vaulted Ceiling, and Private Luxurious Bath w/Dbl Sink, plus a Walk-In Closet! Full Finished Basement too for even more Living Space! New Fixtures throughout! Updated Landscaping! New Rheem Furnace & A/C in 2018! Beautiful Country Entry to This Subdivision and Great place to raise your Children as it offers a Park, a Pond, and Residents are known to get together for other events as well! Come Join the Fun!
Location
State IL
County Lake
Community Sidewalks, Street Lights, Street Paved
Rooms
Basement Full
Interior
Interior Features Vaulted/Cathedral Ceilings, Hardwood Floors, First Floor Bedroom, Walk-In Closet(s)
Heating Natural Gas, Forced Air
Cooling Central Air
Fireplaces Number 1
Fireplaces Type Gas Starter
Fireplace Y
Appliance Range, Microwave, Dishwasher, Refrigerator, Washer, Dryer, Disposal, Stainless Steel Appliance(s)
Exterior
Exterior Feature Storms/Screens
Parking Features Detached
Garage Spaces 2.0
View Y/N true
Roof Type Asphalt
Building
Lot Description Fenced Yard, Forest Preserve Adjacent, Wooded
Story 2 Stories
Foundation Concrete Perimeter
Sewer Public Sewer
Water Public
New Construction false
Schools
School District 56, 56, 121
Others
HOA Fee Include Other
Ownership Fee Simple
Special Listing Condition None
Read Less Info
Want to know what your home might be worth? Contact us for a FREE valuation!

Our team is ready to help you sell your home for the highest possible price ASAP
© 2025 Listings courtesy of MRED as distributed by MLS GRID. All Rights Reserved.
Bought with RE/MAX Showcase






