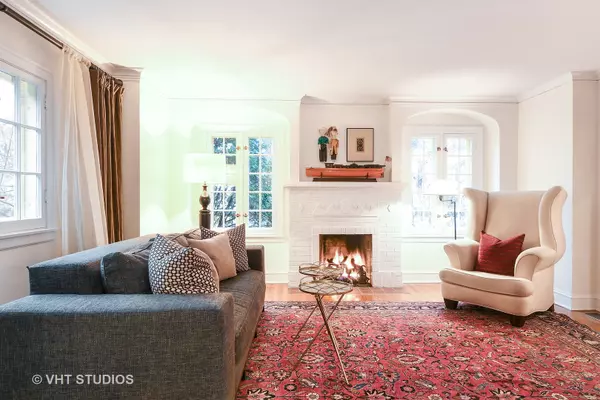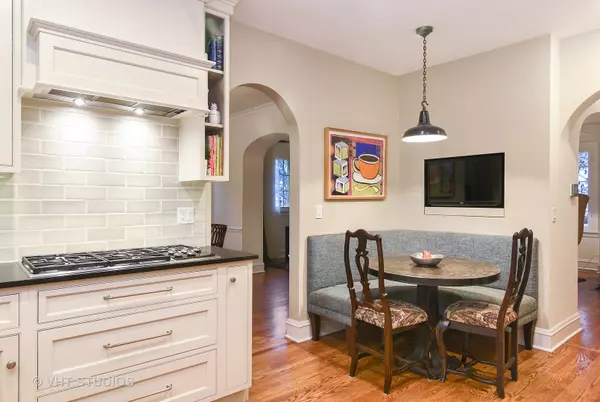$925,000
$895,000
3.4%For more information regarding the value of a property, please contact us for a free consultation.
3 Beds
3.5 Baths
3,341 SqFt
SOLD DATE : 04/11/2019
Key Details
Sold Price $925,000
Property Type Single Family Home
Sub Type Detached Single
Listing Status Sold
Purchase Type For Sale
Square Footage 3,341 sqft
Price per Sqft $276
Subdivision Kenilworth Gardens
MLS Listing ID 10166347
Sold Date 04/11/19
Style Colonial
Bedrooms 3
Full Baths 3
Half Baths 1
Year Built 1936
Annual Tax Amount $13,423
Tax Year 2017
Lot Dimensions 50X122
Property Description
Stunning renovated Kenilworth Gardens beauty features all of today's modern amenities. Open first floor flows effortlessly with arched doorways from the elegant living room with gas fireplace to the classic formal dining room to the spacious family room. High quality custom chef's kitchen includes banquette seating and top-of-the-line cabinetry and appliances. Second floor features a gracious master suite with custom walk-in closet and gorgeous master bath. Two secondary bedrooms are generous in space and share a fully renovated bathroom. Impressive office with soaring windows & beautiful farm style wood paneling complete the upper level. Finished basement boasts a trendy industrial feel with open staircase, large rec room, full bath & laundry. Mudroom with heated floor & landscaped yard are superb. High quality renovation with great attention to detail and ecological/green/energy saving features. Move in & enjoy! Walk to K-8 schools & Metra. Perfection!
Location
State IL
County Cook
Community Pool, Tennis Courts, Sidewalks, Street Lights
Rooms
Basement Full
Interior
Interior Features Vaulted/Cathedral Ceilings, Hardwood Floors, Heated Floors, Walk-In Closet(s)
Heating Natural Gas, Forced Air, Radiant
Cooling Central Air
Fireplaces Number 1
Fireplaces Type Gas Log, Gas Starter
Fireplace Y
Appliance Double Oven, Microwave, Dishwasher, High End Refrigerator, Washer, Dryer, Disposal, Cooktop, Range Hood
Exterior
Exterior Feature Patio, Brick Paver Patio, Storms/Screens
Parking Features Attached
Garage Spaces 1.0
View Y/N true
Roof Type Asphalt
Building
Lot Description Fenced Yard, Landscaped
Story 2 Stories
Sewer Public Sewer, Sewer-Storm
Water Lake Michigan, Public
New Construction false
Schools
Elementary Schools Harper Elementary School
Middle Schools Highcrest Middle School
High Schools New Trier Twp H.S. Northfield/Wi
School District 39, 39, 203
Others
HOA Fee Include None
Ownership Fee Simple
Special Listing Condition None
Read Less Info
Want to know what your home might be worth? Contact us for a FREE valuation!

Our team is ready to help you sell your home for the highest possible price ASAP
© 2024 Listings courtesy of MRED as distributed by MLS GRID. All Rights Reserved.
Bought with Lydia DeLeo • Coldwell Banker Residential






