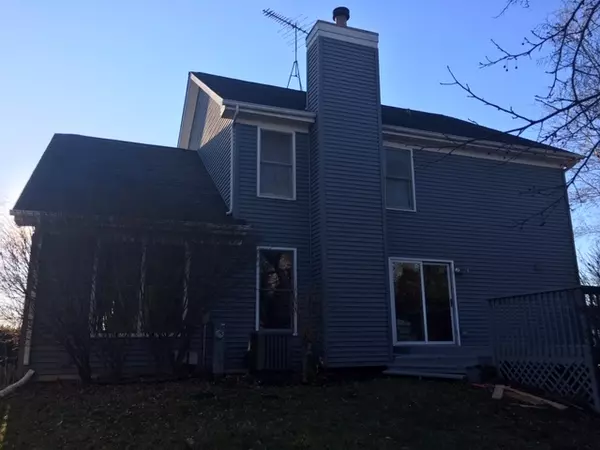$264,977
$274,900
3.6%For more information regarding the value of a property, please contact us for a free consultation.
4 Beds
2.5 Baths
2,176 SqFt
SOLD DATE : 06/18/2019
Key Details
Sold Price $264,977
Property Type Single Family Home
Sub Type Detached Single
Listing Status Sold
Purchase Type For Sale
Square Footage 2,176 sqft
Price per Sqft $121
Subdivision Cobblers Crossing
MLS Listing ID 10252230
Sold Date 06/18/19
Style Colonial
Bedrooms 4
Full Baths 2
Half Baths 1
HOA Fees $16/ann
Year Built 1989
Annual Tax Amount $6,612
Tax Year 2017
Lot Dimensions 126X105X49X99
Property Description
Beautifully rehabbed home with lots of space. All new wood floors throughout, all new kitchen with new cabinets, granite counters, and stainless steel appliances. Newly tiled laundry room with new washer/dryer. All new bathrooms with fresh tile, quartz counters, and striking fixtures. New hot water heater and air conditioner. Massive layout and amazing master suite with master bath and dual walk-in closets. Eating areas at kitchen island, separate eating area off kitchen, plus a formal dining room. Wood burning fireplace in family room, that connects to light filled den, that connects to a huge living room with vaulted ceilings. It just keeps going, tons of room for your money. You have to see this one to believe it. Agent owned.
Location
State IL
County Cook
Community Sidewalks, Street Paved
Rooms
Basement Full
Interior
Interior Features Vaulted/Cathedral Ceilings, Hardwood Floors, First Floor Laundry, Walk-In Closet(s)
Heating Natural Gas
Cooling Central Air
Fireplaces Number 1
Fireplaces Type Wood Burning, Gas Starter
Fireplace Y
Appliance Range, Microwave, Dishwasher, Refrigerator, Washer, Dryer, Disposal, Stainless Steel Appliance(s)
Exterior
Exterior Feature Deck, Porch
Parking Features Attached
Garage Spaces 2.0
View Y/N true
Roof Type Asphalt
Building
Story 2 Stories
Foundation Concrete Perimeter
Sewer Public Sewer
Water Public
New Construction false
Schools
School District 46, 46, 46
Others
HOA Fee Include Other
Ownership Fee Simple w/ HO Assn.
Special Listing Condition None
Read Less Info
Want to know what your home might be worth? Contact us for a FREE valuation!

Our team is ready to help you sell your home for the highest possible price ASAP
© 2025 Listings courtesy of MRED as distributed by MLS GRID. All Rights Reserved.
Bought with Katie Podl • Keller Williams Inspire - Geneva






