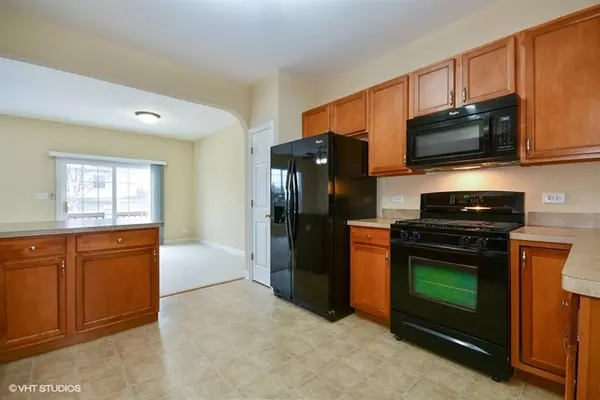$210,000
$216,900
3.2%For more information regarding the value of a property, please contact us for a free consultation.
3 Beds
2.5 Baths
2,000 SqFt
SOLD DATE : 05/30/2019
Key Details
Sold Price $210,000
Property Type Townhouse
Sub Type Townhouse-2 Story
Listing Status Sold
Purchase Type For Sale
Square Footage 2,000 sqft
Price per Sqft $105
Subdivision River Place
MLS Listing ID 10255635
Sold Date 05/30/19
Bedrooms 3
Full Baths 2
Half Baths 1
HOA Fees $130/mo
Year Built 2008
Annual Tax Amount $5,442
Tax Year 2017
Lot Dimensions COMMON
Property Description
This breathtaking townhome is the one you have been waiting for! Pristine & well-cared for, this spacious River Place townhome is in fantastic condition! 1st floor welcomes you to a bright & open layout w/9ft ceilings. Impressive dining room boasts abundant natural light from large windows & flows naturally to the centrally located kitchen. Spacious kitchen features ample cabinetry, closet pantry, built-in breakfast bar & opens to the expansive living room w/gorgeous balcony views. Sprawling living room offers the perfect space to relax w/sliding glass door to your private balcony. Master suite boasts large walk-in closet & private bath w/his-&-her vanity! Additional spacious bedrooms, full bath & convenient laundry room w/built-in cabinetry complete the 2nd floor of this perfectly appointed townhome! English basement w/family room, plentiful storage & access to attached 2 car garage. Hunter Douglas blinds & plentiful additional parking! You will be proud to call this one home!
Location
State IL
County Kane
Rooms
Basement Full, English
Interior
Interior Features Second Floor Laundry, Laundry Hook-Up in Unit, Walk-In Closet(s)
Heating Natural Gas
Cooling Central Air
Fireplace Y
Appliance Range, Microwave, Dishwasher, Refrigerator, Washer, Dryer, Disposal
Exterior
Exterior Feature Balcony, Porch, Storms/Screens
Parking Features Attached
Garage Spaces 2.0
View Y/N true
Roof Type Asphalt
Building
Lot Description Landscaped
Foundation Concrete Perimeter
Sewer Public Sewer
Water Public
New Construction false
Schools
Elementary Schools Willard Elementary School
Middle Schools Kenyon Woods Middle School
High Schools South Elgin High School
School District 46, 46, 46
Others
Pets Allowed Cats OK, Dogs OK
HOA Fee Include Insurance,Exterior Maintenance,Lawn Care,Snow Removal
Ownership Fee Simple w/ HO Assn.
Special Listing Condition None
Read Less Info
Want to know what your home might be worth? Contact us for a FREE valuation!

Our team is ready to help you sell your home for the highest possible price ASAP
© 2025 Listings courtesy of MRED as distributed by MLS GRID. All Rights Reserved.
Bought with Jeffrey Pochowicz • Front Door Realty






