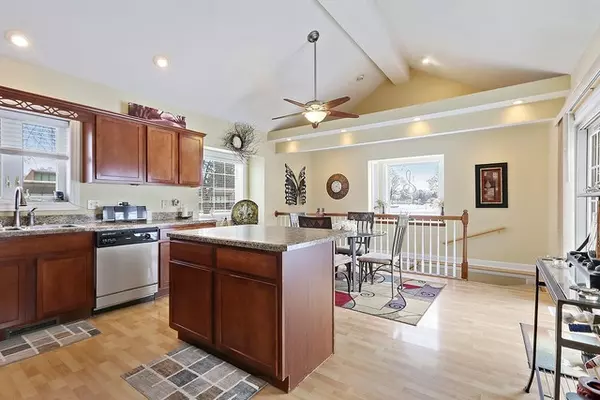$189,900
$189,900
For more information regarding the value of a property, please contact us for a free consultation.
3 Beds
2 Baths
2,500 SqFt
SOLD DATE : 03/22/2019
Key Details
Sold Price $189,900
Property Type Single Family Home
Sub Type Detached Single
Listing Status Sold
Purchase Type For Sale
Square Footage 2,500 sqft
Price per Sqft $75
MLS Listing ID 10260580
Sold Date 03/22/19
Bedrooms 3
Full Baths 2
Year Built 1875
Annual Tax Amount $6,133
Tax Year 2017
Lot Size 9,147 Sqft
Lot Dimensions 66X141
Property Description
HISTORIC DOWNTOWN CRETE - 1 block E of Main, don't miss your chance to see this FANTASTIC 3BR 2 bath charmer, with a 4 CAR DETACHED GARAGE!! This house is the perfect combination of CHARM & UPDATES! Ideal location just 1 block from shops, schools & restaurants, yet tucked away on an oversized corner lot, there is NOTHING ON THE MARKET like this fully updated home! Each bedroom features a unique bonus room or "alcove" for an office, 2nd closet or sitting room! HW laminate floors & custom blinds, main floor laundry, SPACIOUS eat-in kitchen addition w/ vaulted ceilings, SS appliances & island. Beautiful MASTER SUITE w/ private balcony, WIC & remodeled master bath! Upstairs features a LARGE bonus sitting room; could be a 4th bedroom, home office, rec room; endless possibilities. Partially finished basement w/ family room adds to the finished living space. Zoned AC & furnaces, PVC fenced in yard, back deck AND covered front porch, HUGE 4 car garage! *Write subject to cancellation of prior*
Location
State IL
County Will
Community Sidewalks, Street Lights, Street Paved
Rooms
Basement Partial
Interior
Interior Features Vaulted/Cathedral Ceilings, Wood Laminate Floors, First Floor Bedroom, First Floor Laundry, First Floor Full Bath, Walk-In Closet(s)
Heating Natural Gas, Forced Air, Sep Heating Systems - 2+
Cooling Central Air
Fireplace Y
Appliance Range, Microwave, Dishwasher, Refrigerator, Washer, Dryer, Disposal, Stainless Steel Appliance(s), Water Softener Owned
Exterior
Exterior Feature Deck, Porch, Roof Deck, Storms/Screens
Parking Features Detached
Garage Spaces 4.0
View Y/N true
Roof Type Asphalt
Building
Lot Description Corner Lot, Fenced Yard
Story 2 Stories
Foundation Brick/Mortar, Concrete Perimeter
Sewer Public Sewer
Water Public
New Construction false
Schools
School District 201U, 201U, 201U
Others
HOA Fee Include None
Ownership Fee Simple
Special Listing Condition None
Read Less Info
Want to know what your home might be worth? Contact us for a FREE valuation!

Our team is ready to help you sell your home for the highest possible price ASAP
© 2024 Listings courtesy of MRED as distributed by MLS GRID. All Rights Reserved.
Bought with McColly Rosenboom






