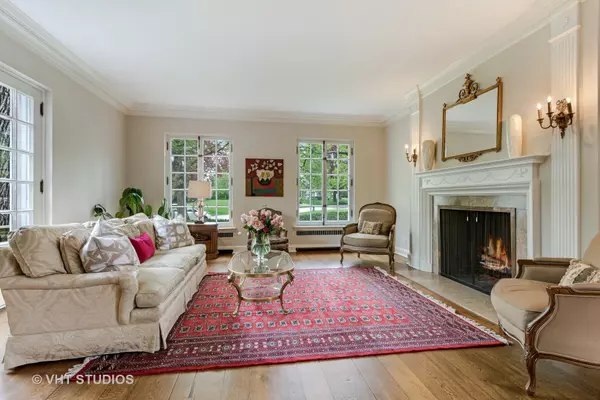$1,825,000
$1,899,000
3.9%For more information regarding the value of a property, please contact us for a free consultation.
6 Beds
6.5 Baths
8,865 SqFt
SOLD DATE : 06/07/2019
Key Details
Sold Price $1,825,000
Property Type Single Family Home
Sub Type Detached Single
Listing Status Sold
Purchase Type For Sale
Square Footage 8,865 sqft
Price per Sqft $205
MLS Listing ID 10311281
Sold Date 06/07/19
Style Georgian
Bedrooms 6
Full Baths 6
Half Baths 1
Year Built 1927
Annual Tax Amount $46,481
Tax Year 2017
Lot Size 0.358 Acres
Lot Dimensions 128' X 99' X 150' X 128'
Property Description
Set on prestigious Canterbury Court, this stunning 6 bed, 6.5 bath brick Georgian home designed by noted architect Edwin Clark perfectly blends classic elegance with today's amenities. The grand octagonal foyer welcomes you in. Formal living room with wb fireplace is sun drenched & perfect for entertaining. Exquisite dining room with original pine paneling & beautiful windows. Chef's kitchen opens to breakfast room surrounded by French doors. Three family rooms offer fab recreation, office, guest & "get away" space. The gut-rehabbed master suite, with sitting room, WIC & master bath is stunning. Today's conveniences include a 2nd floor laundry, large mudroom, tons of storage, 400amp electrical service, wine cellar & 2-car attached garage all a short walk to Lake Michigan. Situated on over 1/3 of an acre of professionally landscaped property, this is a gorgeous home masterfully blending the charm of a by-gone era with the modern conveniences characteristic of North Shore luxury living.
Location
State IL
County Cook
Community Tennis Courts, Street Lights, Street Paved
Rooms
Basement Full
Interior
Interior Features Bar-Wet, Hardwood Floors, Second Floor Laundry
Heating Natural Gas, Steam, Radiator(s)
Cooling Space Pac, Zoned
Fireplaces Number 2
Fireplaces Type Wood Burning
Fireplace Y
Appliance Double Oven, Microwave, Dishwasher, High End Refrigerator, Bar Fridge, Washer, Dryer, Disposal, Cooktop
Exterior
Exterior Feature Patio, Storms/Screens
Parking Features Attached
Garage Spaces 2.0
View Y/N true
Roof Type Slate
Building
Lot Description Cul-De-Sac, Landscaped, Water View
Story 3 Stories
Foundation Concrete Perimeter
Sewer Public Sewer, Sewer-Storm
Water Public
New Construction false
Schools
Elementary Schools Central Elementary School
Middle Schools Highcrest Middle School
High Schools New Trier Twp H.S. Northfield/Wi
School District 39, 39, 203
Others
HOA Fee Include None
Ownership Fee Simple
Special Listing Condition List Broker Must Accompany
Read Less Info
Want to know what your home might be worth? Contact us for a FREE valuation!

Our team is ready to help you sell your home for the highest possible price ASAP
© 2024 Listings courtesy of MRED as distributed by MLS GRID. All Rights Reserved.
Bought with Nancy Powers • @properties






