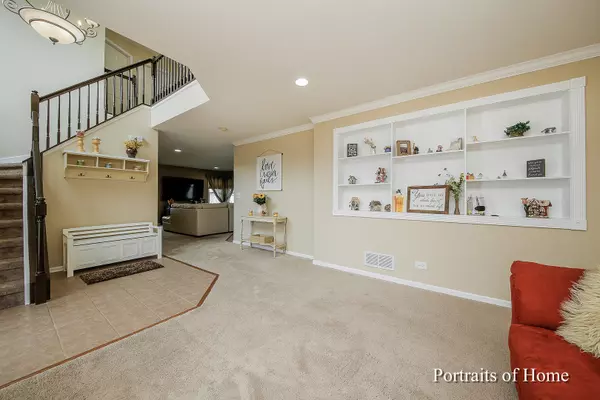$282,000
$299,900
6.0%For more information regarding the value of a property, please contact us for a free consultation.
4 Beds
3.5 Baths
1,898 SqFt
SOLD DATE : 04/26/2019
Key Details
Sold Price $282,000
Property Type Single Family Home
Sub Type Detached Single
Listing Status Sold
Purchase Type For Sale
Square Footage 1,898 sqft
Price per Sqft $148
Subdivision Heartland Meadows
MLS Listing ID 10271060
Sold Date 04/26/19
Bedrooms 4
Full Baths 3
Half Baths 1
Year Built 1997
Annual Tax Amount $7,224
Tax Year 2017
Lot Size 10,005 Sqft
Lot Dimensions 10,125
Property Description
Are you looking for a move-in ready home? This is it! Walking in feels like home, greeted by a 2-story foyer, LR or DR w/ large windows & built-ins. The Kitchen is a cook's delight with 42" Cabinets, Corian counters, SS Fridge ('18), SS Dishwasher ('18), SS oven, SS convectional microwave plus an eating area. Kitchen flows into FR where you can cozy up by the gas starter/wood burning fireplace. 1st floor laundry & an updated powder room round out the space. Upstairs are 4 nice sized bedrooms. Master bedroom is large w/ an updated master bath. The hall bath has been updated too. Basement is great for entertaining w/ a large space for family & friends, a full bathroom, an egress window for a potential 5th bedroom, and a large storage/utility room w/ cabinets & slop sink. Looking in the backyard you will see a large two-seated area deck, refreshing above ground pool, shed & freshly painted fence. Hunter Douglas Shades, New roof in '18, Vents cleaned '18. Close to shopping & restaurants.
Location
State IL
County Kane
Community Sidewalks, Street Paved
Rooms
Basement Full
Interior
Interior Features First Floor Laundry, Built-in Features, Walk-In Closet(s)
Heating Natural Gas
Cooling Central Air
Fireplaces Number 1
Fireplaces Type Wood Burning, Gas Starter
Fireplace Y
Appliance Range, Microwave, Dishwasher, Refrigerator, Washer, Dryer, Disposal, Stainless Steel Appliance(s)
Exterior
Exterior Feature Deck, Above Ground Pool, Storms/Screens
Parking Features Attached
Garage Spaces 2.0
Pool above ground pool
View Y/N true
Roof Type Other
Building
Story 2 Stories
Sewer Public Sewer
Water Public
New Construction false
Schools
Elementary Schools Willard Elementary School
Middle Schools Kenyon Woods Middle School
High Schools South Elgin High School
School District 46, 46, 46
Others
HOA Fee Include None
Ownership Fee Simple
Special Listing Condition None
Read Less Info
Want to know what your home might be worth? Contact us for a FREE valuation!

Our team is ready to help you sell your home for the highest possible price ASAP
© 2025 Listings courtesy of MRED as distributed by MLS GRID. All Rights Reserved.
Bought with Tammy Hufford • Homesmart Connect LLC






