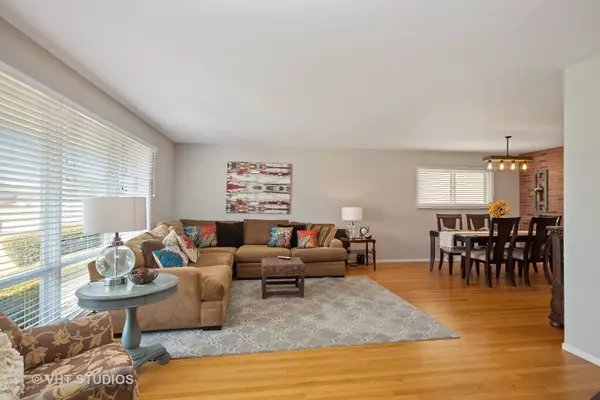$363,000
$367,000
1.1%For more information regarding the value of a property, please contact us for a free consultation.
4 Beds
2 Baths
1,904 SqFt
SOLD DATE : 06/10/2019
Key Details
Sold Price $363,000
Property Type Single Family Home
Sub Type Detached Single
Listing Status Sold
Purchase Type For Sale
Square Footage 1,904 sqft
Price per Sqft $190
Subdivision Brickman Manor
MLS Listing ID 10325923
Sold Date 06/10/19
Style Ranch
Bedrooms 4
Full Baths 2
Year Built 1970
Annual Tax Amount $10,489
Tax Year 2017
Lot Size 9,099 Sqft
Lot Dimensions 9150.18882945
Property Description
Pride of Ownership, Fantastic Neutral Brick Ranch, 4 Bedrooms, 2 Full Bathrooms Updated, Custom Made Blinds For All Windows, Hardwood Floors, Cooks Kitchen Boasts Ample White Cabinets, Stainless Steel Appliances, Granite Counters, Breakfast Bar With Seating, Pantry, Generous Eating Area For Table, Open Floor Plan Concept to Family Room w/Carpeting, Excellent FR For Entertaining, Sliding Door Access w/Attractive Roll Up Blinds to Your Oasis to Enjoy Outdoors On Your Patio Perfect For BBQ and Table/Chairs & Fenced Yard, Living Room is a Comfortable & Natural Light Area For Your Big Screen TV, Dining Room with Attractive Light Fixture, Master Bedroom w/Access To Full Bath w/Unique Floor Plan, Main Flr Laundry Area w/"LG" Front Loading White Washer/Dryer, Big Basement For Your Finishing Touch & Storage, 2.5 Car Attached Garage, Attractive Light Fixtures, Central Air, Hardwood Floors, Roof 2016. Note All 4 Bedrooms on Main Level, Kohler Toilet, Special "ecobee" Thermostat.
Location
State IL
County Cook
Community Sidewalks, Street Lights, Street Paved
Rooms
Basement Full
Interior
Interior Features Hardwood Floors, First Floor Bedroom, First Floor Laundry, First Floor Full Bath
Heating Natural Gas, Forced Air
Cooling Central Air
Fireplace Y
Appliance Range, Microwave, Dishwasher, Refrigerator, Washer, Dryer, Disposal, Stainless Steel Appliance(s)
Exterior
Exterior Feature Deck, Patio, Storms/Screens
Parking Features Attached
Garage Spaces 2.0
View Y/N true
Roof Type Asphalt
Building
Lot Description Fenced Yard, Landscaped, Mature Trees
Story 1 Story
Sewer Public Sewer
Water Lake Michigan
New Construction false
Schools
Elementary Schools Robert Frost Elementary School
Middle Schools Oliver W Holmes Middle School
High Schools Wheeling High School
School District 21, 21, 214
Others
HOA Fee Include None
Ownership Fee Simple
Special Listing Condition None
Read Less Info
Want to know what your home might be worth? Contact us for a FREE valuation!

Our team is ready to help you sell your home for the highest possible price ASAP
© 2024 Listings courtesy of MRED as distributed by MLS GRID. All Rights Reserved.
Bought with Richard Puszynski • Keller Williams Realty Ptnr,LL







