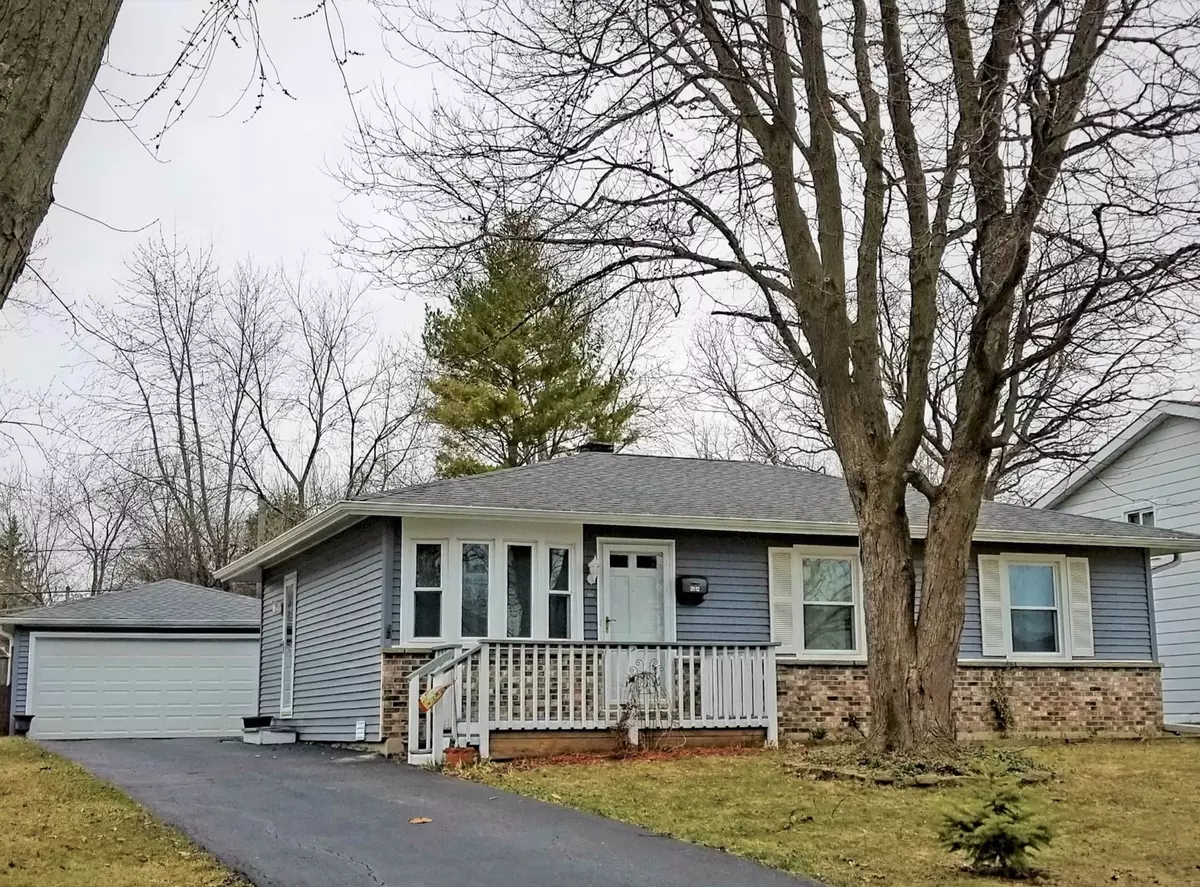$136,000
$137,900
1.4%For more information regarding the value of a property, please contact us for a free consultation.
3 Beds
1 Bath
1,008 SqFt
SOLD DATE : 05/21/2019
Key Details
Sold Price $136,000
Property Type Single Family Home
Sub Type Detached Single
Listing Status Sold
Purchase Type For Sale
Square Footage 1,008 sqft
Price per Sqft $134
Subdivision Timber Ridge
MLS Listing ID 10326572
Sold Date 05/21/19
Style Ranch
Bedrooms 3
Full Baths 1
Year Built 1970
Annual Tax Amount $3,708
Tax Year 2017
Lot Size 6,969 Sqft
Lot Dimensions 56.74 X 120 X 70.04 X 120
Property Description
AN ABSOLUTE DOLLHOUSE! This much sought after Ranch in a quiet neighborhood near Schools, Shopping, Parks, Main Rds, has been well maintained and lovingly cared for! Recent upgrades include New Roof, Siding, Windows, Furnace, HWH, Gutters, Downspouts & more! Freshly painted & Newer Flooring! Check out the private Fenced Rear Yard! Nicely landscaped displaying many colorful Perennials all Summer long & Covered Patio makes this the Perfect Setting for Summer Relaxation & Entertaining! Spacious 2 1/2 car Garage boasts New Roof, Siding & Front Door. Neat, clean & in Move-In Condition! Come see today and make this your NEW HOME!! Don't wait, You Snooze, You Lose!!
Location
State IL
County Lake
Community Sidewalks, Street Lights, Street Paved
Rooms
Basement None
Interior
Interior Features Wood Laminate Floors, First Floor Bedroom, First Floor Laundry, First Floor Full Bath
Heating Natural Gas, Forced Air
Cooling Central Air
Fireplace N
Appliance Range, Microwave, Refrigerator
Exterior
Exterior Feature Deck, Storms/Screens
Parking Features Detached
Garage Spaces 2.0
View Y/N true
Roof Type Asphalt
Building
Lot Description Fenced Yard
Story 1 Story
Foundation Concrete Perimeter
Sewer Public Sewer
Water Public
New Construction false
Schools
School District 60, 60, 60
Others
HOA Fee Include None
Ownership Fee Simple
Special Listing Condition None
Read Less Info
Want to know what your home might be worth? Contact us for a FREE valuation!

Our team is ready to help you sell your home for the highest possible price ASAP
© 2025 Listings courtesy of MRED as distributed by MLS GRID. All Rights Reserved.
Bought with Kostas Kondratas • Illinois Real Estate Partners Inc






