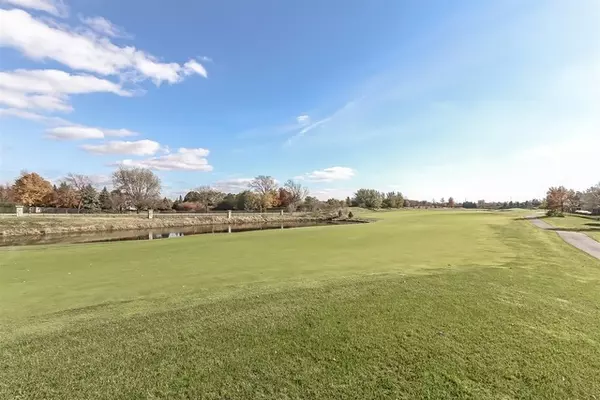$435,000
$445,000
2.2%For more information regarding the value of a property, please contact us for a free consultation.
3 Beds
3.5 Baths
2,145 SqFt
SOLD DATE : 05/31/2019
Key Details
Sold Price $435,000
Property Type Condo
Sub Type 1/2 Duplex
Listing Status Sold
Purchase Type For Sale
Square Footage 2,145 sqft
Price per Sqft $202
Subdivision Lakes Of Boulder Ridge
MLS Listing ID 10326714
Sold Date 05/31/19
Bedrooms 3
Full Baths 3
Half Baths 1
HOA Fees $170/mo
Year Built 2004
Annual Tax Amount $10,885
Tax Year 2017
Lot Dimensions 53 X 114 X 81 X 115
Property Description
Exceptional former model home located in The Lakes of Boulder Ridge is loaded with those model home upgrades plus many more added improvements. Rare Brighton model with an English basement is on the 27th hole with sweeping views of the fairway and pond! The interior boasts an open floor plan, dramatic 2 story foyer and sky high ceilings with custom cabinetry and architectural details thru-out! Highlights of the drop-dead gorgeous kitchen include 42" cabs, stainless appliances, Silestone countertops and a custom built island! The 1st floor master has deck access and luxury bath retreat! Other amenities include a 1st floor den/dining room, nicely appointed loft and finished lower level with family room, bedroom, full bath, bonus room and storage. And for you car lovers, the garage has vaulted ceilings, extra lighting, epoxied floor, heated and car lift ready. A screened deck, ultra-private patio with special lighting and landscaping round out the beauty of this one of a kind home.
Location
State IL
County Mc Henry
Rooms
Basement Full, English
Interior
Interior Features Vaulted/Cathedral Ceilings, Bar-Wet, Hardwood Floors, First Floor Bedroom, First Floor Laundry, First Floor Full Bath
Heating Natural Gas, Forced Air
Cooling Central Air
Fireplaces Number 2
Fireplaces Type Attached Fireplace Doors/Screen, Gas Log, Gas Starter
Fireplace Y
Appliance Range, Microwave, Dishwasher, Refrigerator, Washer, Dryer, Disposal, Stainless Steel Appliance(s)
Exterior
Exterior Feature Deck, Porch Screened, Brick Paver Patio, End Unit
Parking Features Attached
Garage Spaces 2.0
View Y/N true
Roof Type Asphalt
Building
Lot Description Golf Course Lot, Landscaped, Pond(s)
Foundation Concrete Perimeter
Sewer Public Sewer
Water Public
New Construction false
Schools
School District 158, 158, 158
Others
Pets Allowed Cats OK, Dogs OK, Number Limit
HOA Fee Include Lawn Care,Scavenger,Snow Removal
Ownership Fee Simple w/ HO Assn.
Special Listing Condition None
Read Less Info
Want to know what your home might be worth? Contact us for a FREE valuation!

Our team is ready to help you sell your home for the highest possible price ASAP
© 2025 Listings courtesy of MRED as distributed by MLS GRID. All Rights Reserved.
Bought with James Freier • RE/MAX Action






