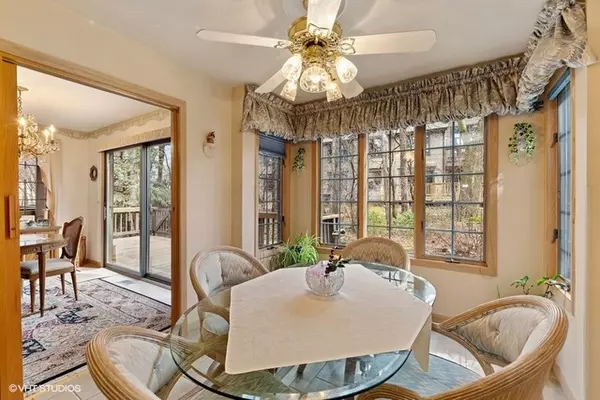$265,000
$270,000
1.9%For more information regarding the value of a property, please contact us for a free consultation.
2 Beds
2 Baths
1,410 SqFt
SOLD DATE : 05/15/2019
Key Details
Sold Price $265,000
Property Type Condo
Sub Type Condo
Listing Status Sold
Purchase Type For Sale
Square Footage 1,410 sqft
Price per Sqft $187
Subdivision Woodlands
MLS Listing ID 10329599
Sold Date 05/15/19
Bedrooms 2
Full Baths 2
HOA Fees $316/mo
Year Built 1987
Annual Tax Amount $3,233
Tax Year 2017
Lot Dimensions COMMON
Property Description
Highly sought after ranch condo with a FULL basement in the Woodlands of Darien is now available! This meticulous and immaculate condo has been lovingly maintained by the original owner. Large country kitchen with loads of Corian countertops has a dinette area and additional formal dining room with sliding patio door leading to the huge deck (2016). Living room with fireplace with plenty of seating room. Master bedroom has private master bath with whirlpool tub. Enjoy the convenience of an attached garage leading directly into the unit. The full unfinished basement awaits your finishing ideas or use as just plain storage. Sump pump features a newer battery backup(2017).Washer/Dryer in unit with a full laundry sink. Reverse osmosis water system stays with the unit. Unit is in excellent condition but seller is offering a HOME WARRANTY for buyer's peace of mind. Kindly exclude stained glass ceiling light fixtures in 2nd bedroom and basement.
Location
State IL
County Du Page
Rooms
Basement Full
Interior
Interior Features Wood Laminate Floors, First Floor Full Bath
Heating Natural Gas, Forced Air
Cooling Central Air
Fireplaces Number 1
Fireplaces Type Gas Log, Heatilator
Fireplace Y
Appliance Range, Dishwasher, Refrigerator, Washer, Dryer
Exterior
Exterior Feature Deck
Parking Features Attached
Garage Spaces 1.0
View Y/N true
Building
Sewer Public Sewer
Water Lake Michigan
New Construction false
Schools
Elementary Schools Mark Delay School
Middle Schools Eisenhower Junior High School
High Schools Hinsdale South High School
School District 61, 61, 86
Others
Pets Allowed Cats OK, Dogs OK, Number Limit
HOA Fee Include Parking,Insurance,Exterior Maintenance,Lawn Care,Snow Removal
Ownership Condo
Special Listing Condition Home Warranty
Read Less Info
Want to know what your home might be worth? Contact us for a FREE valuation!

Our team is ready to help you sell your home for the highest possible price ASAP
© 2024 Listings courtesy of MRED as distributed by MLS GRID. All Rights Reserved.
Bought with Denise Banaszak • Charles Rutenberg Realty of IL







