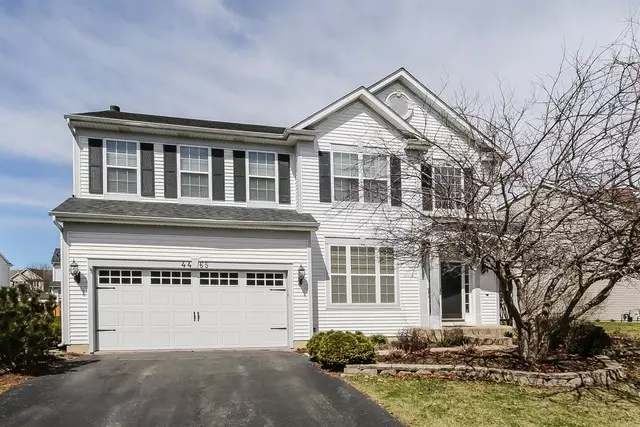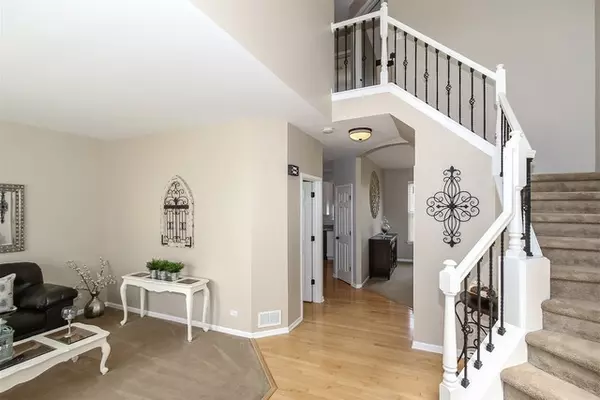$292,500
$292,500
For more information regarding the value of a property, please contact us for a free consultation.
4 Beds
2.5 Baths
2,225 SqFt
SOLD DATE : 06/06/2019
Key Details
Sold Price $292,500
Property Type Single Family Home
Sub Type Detached Single
Listing Status Sold
Purchase Type For Sale
Square Footage 2,225 sqft
Price per Sqft $131
Subdivision Heron Bay
MLS Listing ID 10339902
Sold Date 06/06/19
Bedrooms 4
Full Baths 2
Half Baths 1
HOA Fees $22/ann
Year Built 1998
Annual Tax Amount $7,255
Tax Year 2017
Lot Size 7,949 Sqft
Lot Dimensions 7950
Property Description
Picture Perfect!! This home is gorgeous from top to bottom. Impressive 2 story foyer with wood & wrought iron railings. Hardwood floors in foyer & kitchen. Dining room has full bay window. Amazing kitchen featuring 42" white cabinets & gray center island, granite counters, subway tile backsplash, newer appl. including French door refrigerator, pendant lighting & drum shade chandelier in eating area. Open concept kitchen & family room w/fireplace - great for entertaining. Spacious master suite with his/hers walk-in closets, master bath features double vanity, soaker tub and separate shower. Finished basement is the perfect man cave with TV Area and Game room. Lots of storage in the crawl space. A/C 2015, water heater 2014, Craftsman style garage door 2018. Freshly painted throughout in soft tones with white woodwork. Add to this a prime interior location with a fenced yard, large deck and shed. Nicely landscaped w/tree lined backyard. Click on Other Media to see Aerial Video
Location
State IL
County Mc Henry
Community Sidewalks, Street Lights, Street Paved
Rooms
Basement Partial
Interior
Interior Features Hardwood Floors, First Floor Laundry, Walk-In Closet(s)
Heating Natural Gas, Forced Air
Cooling Central Air
Fireplaces Number 1
Fireplaces Type Gas Starter
Fireplace Y
Appliance Range, Microwave, Dishwasher, Refrigerator, Washer, Dryer, Disposal
Exterior
Exterior Feature Deck
Parking Features Attached
Garage Spaces 2.0
View Y/N true
Roof Type Asphalt
Building
Lot Description Landscaped
Story 2 Stories
Foundation Concrete Perimeter
Sewer Public Sewer
Water Public
New Construction false
Schools
Elementary Schools Mackeben Elementary School
Middle Schools Heineman Middle School
High Schools Huntley High School
School District 158, 158, 158
Others
HOA Fee Include None
Ownership Fee Simple w/ HO Assn.
Special Listing Condition None
Read Less Info
Want to know what your home might be worth? Contact us for a FREE valuation!

Our team is ready to help you sell your home for the highest possible price ASAP
© 2025 Listings courtesy of MRED as distributed by MLS GRID. All Rights Reserved.
Bought with Joanna Krzepkowska • Keller Williams Success Realty






