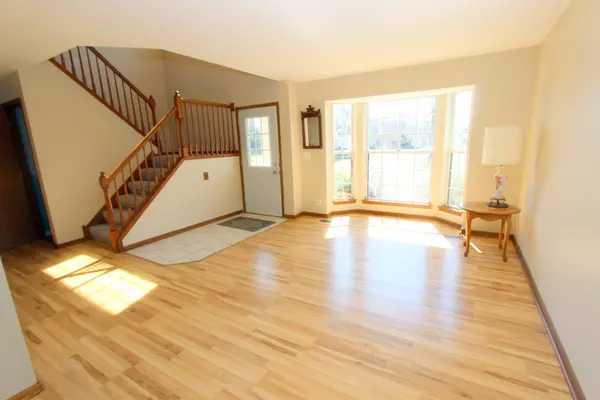$248,000
$254,500
2.6%For more information regarding the value of a property, please contact us for a free consultation.
4 Beds
2.5 Baths
1,883 SqFt
SOLD DATE : 06/27/2019
Key Details
Sold Price $248,000
Property Type Single Family Home
Sub Type Detached Single
Listing Status Sold
Purchase Type For Sale
Square Footage 1,883 sqft
Price per Sqft $131
Subdivision Spring Lake Farms
MLS Listing ID 10316054
Sold Date 06/27/19
Style Traditional
Bedrooms 4
Full Baths 2
Half Baths 1
HOA Fees $6/ann
Year Built 1993
Annual Tax Amount $7,222
Tax Year 2017
Lot Size 0.850 Acres
Lot Dimensions 16.62X87.96X67.85X111.97X1
Property Description
Great home in an ideal location close to shopping, restaurants and commuter routes! Nice curb appeal with a quaint front porch made for sipping your morning coffee or conversing with the neighbors. The main floor of this spacious home features wood laminate flooring in the living, dining and family rooms, nice sized kitchen with stainless appliances, hickory cabinets, tile backsplash and Corian counters. The slider in the kitchen opens to the fenced private yard with shed and dog run. Relax out on the brick paver patio while listening to the soothing sounds of the waterfall in the pond. Upstairs you'll find the master with full private bath that has been updated with a tiled shower, new flooring and modern double sink and vanity. The finished basement offers a nice sized recreation room that would make a great place for the kids to play as well as a private den/office. Move in ready with fresh interior paint and new carpeting. Stop searching, this home has everything you need!
Location
State IL
County Mc Henry
Community Sidewalks, Street Lights, Street Paved
Rooms
Basement Partial
Interior
Interior Features Vaulted/Cathedral Ceilings, Wood Laminate Floors, First Floor Laundry
Heating Natural Gas, Forced Air
Cooling Central Air, Zoned
Fireplace N
Appliance Range, Microwave, Dishwasher, Refrigerator, Washer, Dryer
Exterior
Exterior Feature Brick Paver Patio
Parking Features Attached
Garage Spaces 2.0
View Y/N true
Roof Type Asphalt
Building
Lot Description Fenced Yard
Story 2 Stories
Foundation Concrete Perimeter
Sewer Public Sewer
Water Public
New Construction false
Schools
Elementary Schools Glacier Ridge Elementary School
Middle Schools Richard F Bernotas Middle School
High Schools Crystal Lake South High School
School District 47, 47, 155
Others
HOA Fee Include Other
Ownership Fee Simple w/ HO Assn.
Special Listing Condition Home Warranty
Read Less Info
Want to know what your home might be worth? Contact us for a FREE valuation!

Our team is ready to help you sell your home for the highest possible price ASAP
© 2025 Listings courtesy of MRED as distributed by MLS GRID. All Rights Reserved.
Bought with Cory Kohut • Berkshire Hathaway HomeServices KoenigRubloff






