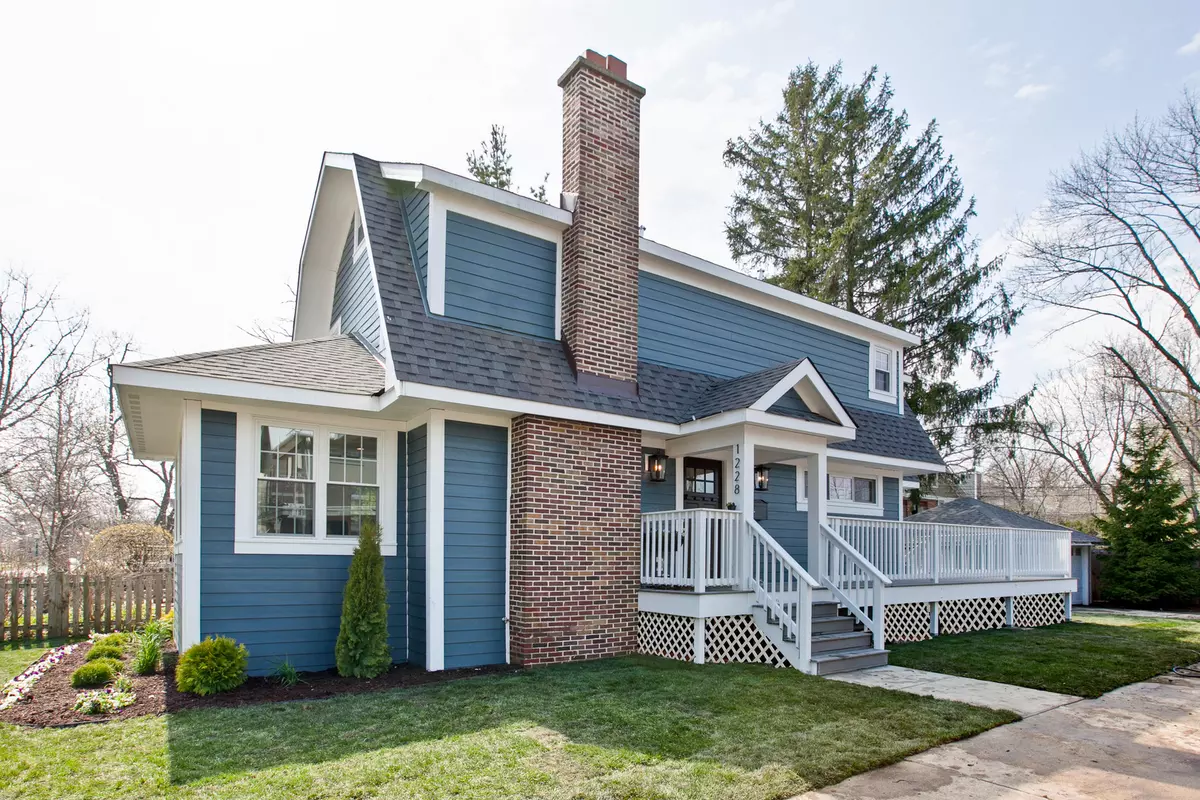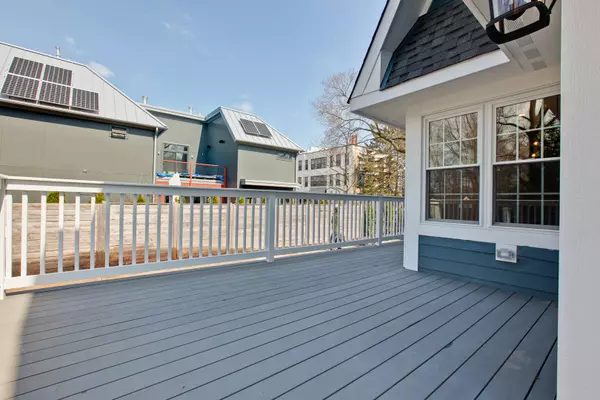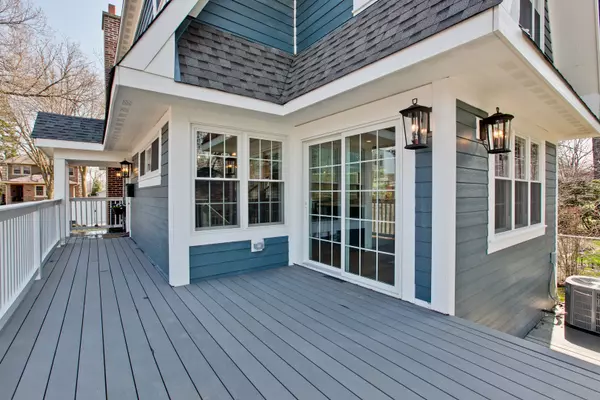$865,000
$899,900
3.9%For more information regarding the value of a property, please contact us for a free consultation.
4 Beds
3.5 Baths
2,700 SqFt
SOLD DATE : 05/30/2019
Key Details
Sold Price $865,000
Property Type Single Family Home
Sub Type Detached Single
Listing Status Sold
Purchase Type For Sale
Square Footage 2,700 sqft
Price per Sqft $320
MLS Listing ID 10349300
Sold Date 05/30/19
Style Cottage
Bedrooms 4
Full Baths 3
Half Baths 1
Year Built 1915
Annual Tax Amount $9,886
Tax Year 2017
Lot Size 5,000 Sqft
Lot Dimensions 50 X 100
Property Description
Must see this exquisite home in desirable downtown Wilmette! Just completed full renovation in 2019 with attention to every detail. 2700+ square feet of living space. Hardwood floors throughout, large first floor w/ generous living & family rooms. Kitchen screams luxury feat. designer cabinetry w/ quartz counters and Premier Bosch/Bertazzoni Appliance Package. Enjoy breakfast at your island which opens to Dining/Family Room. Grohe Faucets, Toto Toilets, Quartz Counters. Master Bedroom Suite w/ master bath and impressive stand up steam shower w/ custom tile work. Fully Finished lower level with recreation room, wet bar, and a 4th bedroom and full bath. Expansive 1st floor wrap-around deck off of the family room overlooks the backyard is great for BBQ Cookouts. New Landscaping throughout. Private fenced in backyard. New detached 2 Car Garage to complete this beautiful home. Just steps to the Metra stop, Starbucks, Boutiques, & Shops! This home is MOVE-IN READY! Come take a private tour.
Location
State IL
County Cook
Community Park, Tennis Court(S), Lake, Sidewalks, Street Lights, Street Paved
Rooms
Basement Partial
Interior
Interior Features Vaulted/Cathedral Ceilings, Sauna/Steam Room, Bar-Wet, Hardwood Floors, Built-in Features, Walk-In Closet(s)
Heating Natural Gas
Cooling Central Air
Fireplaces Number 1
Fireplaces Type Wood Burning
Fireplace Y
Appliance Range, Microwave, Dishwasher, High End Refrigerator, Bar Fridge, Washer, Dryer, Disposal, Trash Compactor, Stainless Steel Appliance(s), Wine Refrigerator, Range Hood
Laundry Gas Dryer Hookup, In Unit, Sink
Exterior
Exterior Feature Deck
Parking Features Detached
Garage Spaces 2.0
View Y/N true
Roof Type Asphalt
Building
Story 2 Stories
Foundation Concrete Perimeter
Sewer Public Sewer
Water Lake Michigan, Public
New Construction false
Schools
Elementary Schools Mckenzie Elementary School
Middle Schools Highcrest Middle School
High Schools New Trier Twp H.S. Northfield/Wi
School District 39, 39, 203
Others
HOA Fee Include None
Ownership Fee Simple
Special Listing Condition Home Warranty
Read Less Info
Want to know what your home might be worth? Contact us for a FREE valuation!

Our team is ready to help you sell your home for the highest possible price ASAP
© 2024 Listings courtesy of MRED as distributed by MLS GRID. All Rights Reserved.
Bought with Susan Roche • Coldwell Banker Realty






