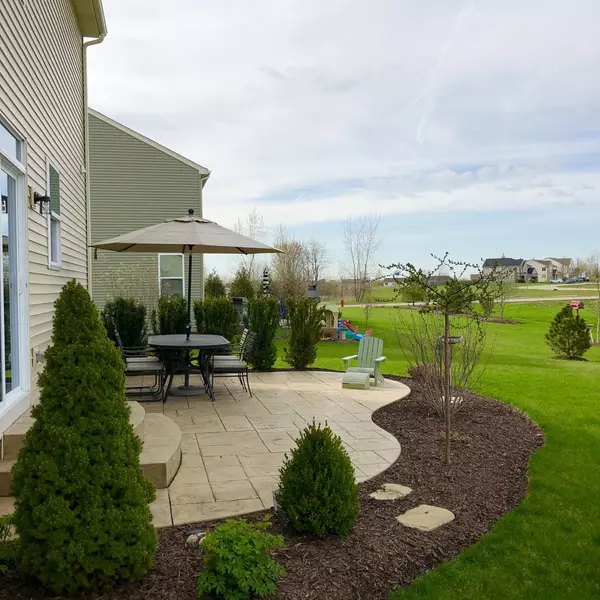$235,500
$236,000
0.2%For more information regarding the value of a property, please contact us for a free consultation.
3 Beds
2.5 Baths
1,865 SqFt
SOLD DATE : 08/15/2019
Key Details
Sold Price $235,500
Property Type Single Family Home
Sub Type Detached Single
Listing Status Sold
Purchase Type For Sale
Square Footage 1,865 sqft
Price per Sqft $126
Subdivision Windett Ridge
MLS Listing ID 10357657
Sold Date 08/15/19
Style Traditional
Bedrooms 3
Full Baths 2
Half Baths 1
HOA Fees $31/mo
Year Built 2015
Annual Tax Amount $9,095
Tax Year 2017
Lot Size 0.336 Acres
Lot Dimensions 14645 SF
Property Description
Wonderful one-owner, 3 bedroom home with loft & 2.5 baths in desirable Windett Ridge subdivision. Open kitchen & family room with formal dining area currently being used as office space. Better than new-build with beautifully designed stamped concrete patio & large, quality landscaped yard. Enjoy exquisite features, including bright kitchen with quartz countertops, custom glass tile backsplash, & white shaker style cabinets. Hardwood floors throughout main level & upgraded lighting/ceiling fans in bedrooms and living areas. Stainless steel kitchen appliances & washer/dryer included. King Master Bedroom set & like-new pull out sofa with matching armchair in unfinished basement to be left at no additional cost if buyer would benefit. Come home to a friendly community just off Routes 47 & 71 with great schools, parks, walking paths, & ponds overlooking the countryside! Serious inquiries only please.
Location
State IL
County Kendall
Community Street Paved
Rooms
Basement Partial
Interior
Heating Natural Gas
Cooling Central Air
Fireplace N
Appliance Range, Microwave, Dishwasher, Refrigerator, Washer, Dryer, Disposal, Stainless Steel Appliance(s)
Exterior
Exterior Feature Patio
Parking Features Attached
Garage Spaces 2.0
View Y/N true
Roof Type Asphalt
Building
Lot Description Landscaped
Story 2 Stories
Foundation Concrete Perimeter
Sewer Public Sewer
Water Public
New Construction false
Schools
Elementary Schools Circle Center Grade School
Middle Schools Yorkville Middle School
High Schools Yorkville High School
School District 115, 115, 115
Others
HOA Fee Include Other,None
Ownership Fee Simple w/ HO Assn.
Special Listing Condition None
Read Less Info
Want to know what your home might be worth? Contact us for a FREE valuation!

Our team is ready to help you sell your home for the highest possible price ASAP
© 2024 Listings courtesy of MRED as distributed by MLS GRID. All Rights Reserved.
Bought with Helen Ochoa • Keller Williams Infinity







