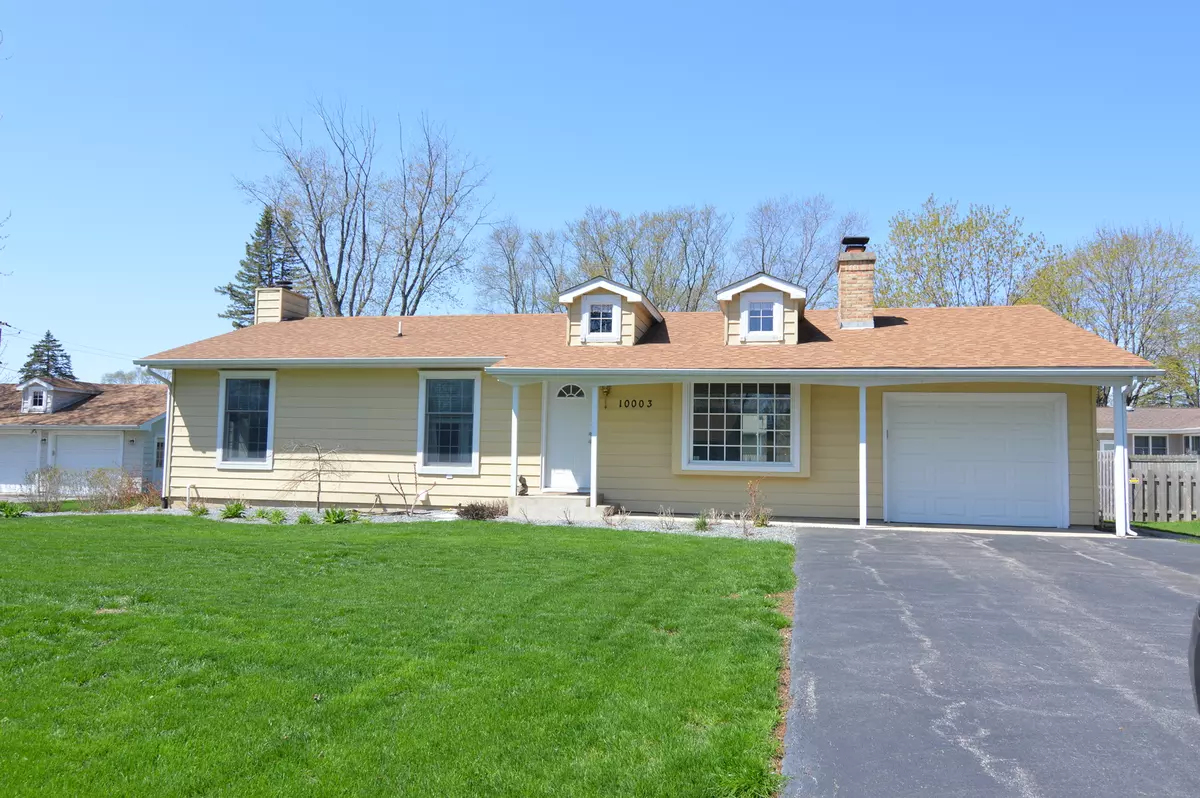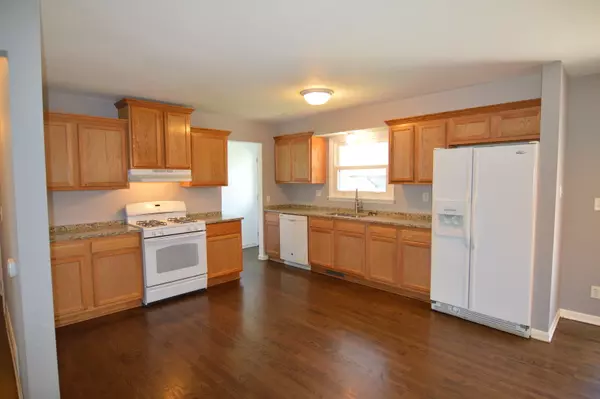$199,000
$199,500
0.3%For more information regarding the value of a property, please contact us for a free consultation.
5 Beds
2.5 Baths
1,148 SqFt
SOLD DATE : 06/13/2019
Key Details
Sold Price $199,000
Property Type Single Family Home
Sub Type Detached Single
Listing Status Sold
Purchase Type For Sale
Square Footage 1,148 sqft
Price per Sqft $173
MLS Listing ID 10360861
Sold Date 06/13/19
Style Ranch
Bedrooms 5
Full Baths 2
Half Baths 1
Year Built 1961
Annual Tax Amount $7,086
Tax Year 2017
Lot Size 0.415 Acres
Lot Dimensions 150X105
Property Description
Fabulous/immaculate totally remodeled ranch includes 2 lots and 3 car detached heated garage with its own private concrete driveway perfect for collector/hobbyist or work shop wired for 220V, and has 2nd floor storage. Ranch home features oak hardwood floors on main level 5 bedrooms and 2.5 baths plus attached deep 1 car garage. Open spacious floor plan has Granite kitchen that is open to dining & living areas. Entire home has newer windows and custom wood window blinds. Two fireplaces 1 in the living room and 1 in the huge master bedroom with private bath. All appliances and washer & dryer included. Exterior has professional landscaping, large concrete patio for BBQs and entertaining. Roof on home 7 yrs old and roof on 3 car garage 1 yr old. both lots 150x105 Appraised value on this entire package over 250k. This is sure to sell fast, make an appt. to see this today !
Location
State IL
County Mc Henry
Rooms
Basement Full
Interior
Interior Features Hardwood Floors, Wood Laminate Floors, First Floor Bedroom, First Floor Full Bath
Heating Natural Gas, Forced Air
Cooling Central Air
Fireplaces Number 2
Fireplace Y
Appliance Range, Dishwasher, Refrigerator, Washer, Dryer, Range Hood
Exterior
Exterior Feature Patio
Parking Features Attached, Detached
Garage Spaces 4.0
View Y/N true
Roof Type Asphalt
Building
Story 1 Story
Foundation Concrete Perimeter
Sewer Public Sewer
Water Public
New Construction false
Schools
School District 2, 2, 157
Others
HOA Fee Include None
Ownership Fee Simple
Special Listing Condition None
Read Less Info
Want to know what your home might be worth? Contact us for a FREE valuation!

Our team is ready to help you sell your home for the highest possible price ASAP
© 2024 Listings courtesy of MRED as distributed by MLS GRID. All Rights Reserved.
Bought with Jason Peterie • Keller Williams North Shore West







