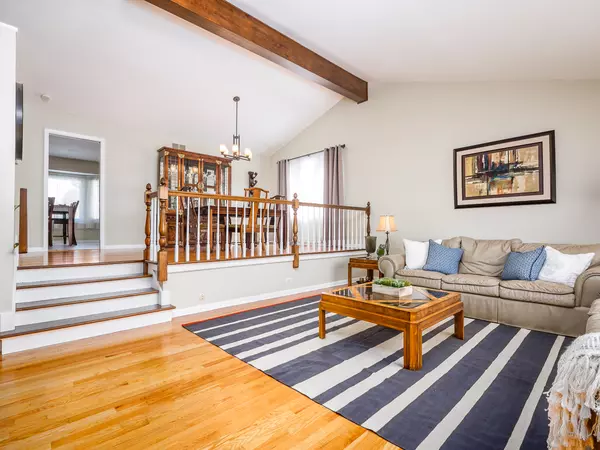$397,500
$410,000
3.0%For more information regarding the value of a property, please contact us for a free consultation.
4 Beds
2.5 Baths
2,690 SqFt
SOLD DATE : 06/20/2019
Key Details
Sold Price $397,500
Property Type Single Family Home
Sub Type Detached Single
Listing Status Sold
Purchase Type For Sale
Square Footage 2,690 sqft
Price per Sqft $147
Subdivision Farmingdale Terrace
MLS Listing ID 10371475
Sold Date 06/20/19
Style Tri-Level
Bedrooms 4
Full Baths 2
Half Baths 1
Year Built 1981
Annual Tax Amount $8,643
Tax Year 2017
Lot Size 0.289 Acres
Lot Dimensions 80 X 132
Property Description
This house is an entertainers dream with an open floor plan from the minute you walk into the large foyer with vaulted ceilings with a gorgeous wood beam through the dining room and living room. The updated kitchen opens up to the family room, perfect for families. The kitchen has granite countertops, backsplash and newer appliances. Upstairs is the master bedroom with full bath, along with 3 additional bedrooms and another full bathroom (all bathrooms have been updated). Separate laundry room on the first floor attached to the garage (perfect for a mudroom). Huge corner lot that has a fenced in backyard where you can enjoy BBQing on a stone patio and dine in your very own outdoor gazebo. Freshly painted with today's colors. Come check out this beauty!
Location
State IL
County Du Page
Rooms
Basement Partial
Interior
Interior Features Vaulted/Cathedral Ceilings, Hardwood Floors, First Floor Laundry
Heating Natural Gas, Forced Air
Cooling Central Air
Fireplaces Number 1
Fireplaces Type Gas Log, Gas Starter
Fireplace Y
Appliance Range, Microwave, Dishwasher, Refrigerator, Washer, Dryer, Disposal
Exterior
Exterior Feature Patio, Storms/Screens
Parking Features Attached
Garage Spaces 2.0
View Y/N true
Roof Type Asphalt
Building
Story Split Level w/ Sub
Foundation Concrete Perimeter
Sewer Public Sewer
Water Lake Michigan
New Construction false
Schools
Elementary Schools Lace Elementary School
Middle Schools Eisenhower Junior High School
High Schools Hinsdale South High School
School District 61, 61, 86
Others
HOA Fee Include None
Ownership Fee Simple
Special Listing Condition None
Read Less Info
Want to know what your home might be worth? Contact us for a FREE valuation!

Our team is ready to help you sell your home for the highest possible price ASAP
© 2024 Listings courtesy of MRED as distributed by MLS GRID. All Rights Reserved.
Bought with Carolyn Leard • Classic Realty






