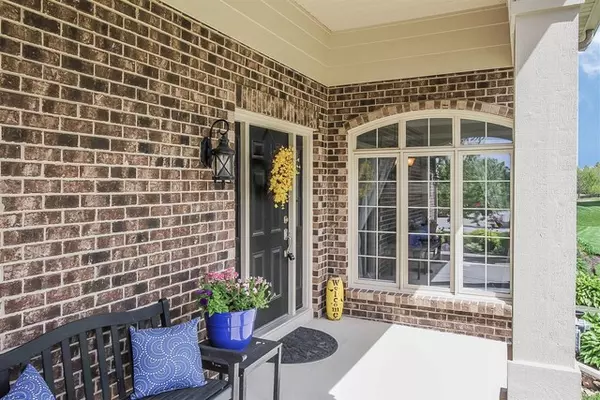$390,000
$379,900
2.7%For more information regarding the value of a property, please contact us for a free consultation.
4 Beds
2.5 Baths
3,052 SqFt
SOLD DATE : 08/16/2019
Key Details
Sold Price $390,000
Property Type Single Family Home
Sub Type Detached Single
Listing Status Sold
Purchase Type For Sale
Square Footage 3,052 sqft
Price per Sqft $127
Subdivision Highland Woods
MLS Listing ID 10390493
Sold Date 08/16/19
Bedrooms 4
Full Baths 2
Half Baths 1
HOA Fees $53/mo
Year Built 2008
Annual Tax Amount $12,206
Tax Year 2018
Lot Size 0.392 Acres
Lot Dimensions 21X28X152X111X64X149
Property Description
Hurry owner hates to leave! Job relocation! Motivated seller! Absolutely gorgeous! Warm & inviting! Great cul-de-sac location w/oversize lot! Brick front! Private side covered front porch! Very open floor plan! Large1st floor den w/double door entry & windows w/transoms! Open 2-story family room w/soaring vltd clngs w/skylights & 2-sided stone FP opens to gourmet kitchen w/huge wraparound brkfst bar island w/stone wainscoting, granite c-tops, ext maple cabinetry w/crown, undercabinet lighting & vaulted eating nook w/skylights! Sep formal DR w/pan clng w/crown molding & massive 2-sided stone FP w/custom wraparound mantle! Gracious size mbdrm w/double door entry, tray ceiling, sitting area, WIC & garden bath w/vltd clng, skylight, soaker tub & sep shower! 2 of 3 secondary bedrooms w/cstm vltd clngs! 2nd floor overlooks FR! Solid wood staircase w/wrought iron spindles! Huge deep pour bsmnt awaits your finishing touches! Custom brick patio! Security system! Convenient 1st floor laundry!
Location
State IL
County Kane
Community Clubhouse, Park, Pool, Tennis Court(S)
Rooms
Basement Full
Interior
Interior Features Vaulted/Cathedral Ceilings, Skylight(s), First Floor Laundry, Walk-In Closet(s)
Heating Forced Air
Cooling Central Air
Fireplaces Number 1
Fireplaces Type Double Sided
Fireplace Y
Appliance Range, Microwave, Dishwasher, Refrigerator, Washer, Dryer, Disposal, Cooktop
Exterior
Exterior Feature Brick Paver Patio, Storms/Screens
Parking Features Attached
Garage Spaces 3.0
View Y/N true
Roof Type Asphalt
Building
Lot Description Cul-De-Sac
Story 2 Stories
Foundation Concrete Perimeter
Sewer Public Sewer
Water Public
New Construction false
Schools
School District 301, 301, 301
Others
HOA Fee Include Insurance,Clubhouse,Exercise Facilities,Pool
Ownership Fee Simple
Special Listing Condition None
Read Less Info
Want to know what your home might be worth? Contact us for a FREE valuation!

Our team is ready to help you sell your home for the highest possible price ASAP
© 2025 Listings courtesy of MRED as distributed by MLS GRID. All Rights Reserved.
Bought with Amy Foote • Baird & Warner Real Estate - Algonquin






