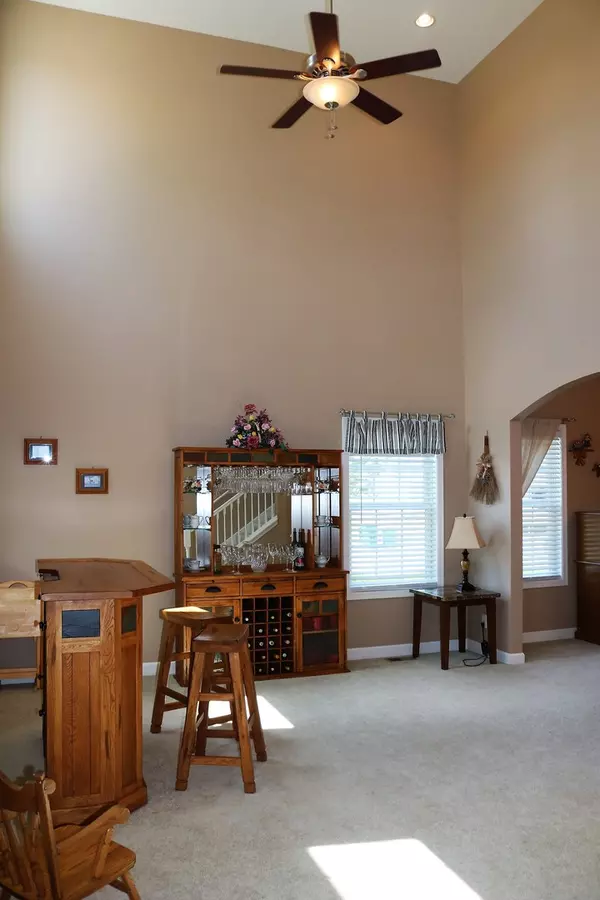$310,000
$325,000
4.6%For more information regarding the value of a property, please contact us for a free consultation.
4 Beds
3 Baths
3,336 SqFt
SOLD DATE : 09/06/2019
Key Details
Sold Price $310,000
Property Type Single Family Home
Sub Type Detached Single
Listing Status Sold
Purchase Type For Sale
Square Footage 3,336 sqft
Price per Sqft $92
Subdivision North Grove Crossings
MLS Listing ID 10403558
Sold Date 09/06/19
Style Colonial
Bedrooms 4
Full Baths 3
HOA Fees $21/qua
Year Built 2009
Annual Tax Amount $8,565
Tax Year 2018
Lot Size 0.300 Acres
Lot Dimensions 72.5X39.27X109X97.50X134
Property Description
Custom JC Farley home has it all. Inviting open porch welcomes you into your 2 story foyer & living room w\lots of natural lighting. Entertain in the formal dining room. Kitchen features an island w/built in shelves, SS appliances, pantry closet & table space. Family room hosts gas fireplace w/tile surround & white mantel. Office has a closet if a 5th bedroom is needed on the first floor. Full bath on the main level as well. Second floor features master suite w/gas fireplace, WIC, dual sinks, soaker tub & separate shower in vaulted master bath. BONUS 2nd level additional family room, three more bedrooms, a full bath and 2nd floor laundry room w/sink. Sliding door leads to beautiful fenced yard, patio & built in stone grilling station. Oversized three car garage with storage cabinetry and additional workshop/storage room. Upgrades-hardwood floors, solid 6 panel doors, concrete driveway, surround sound on 1st & 2nd floors, arches, sprinkler system,electric fence and more!
Location
State IL
County De Kalb
Community Pool, Sidewalks, Street Lights, Street Paved
Rooms
Basement Full
Interior
Interior Features Vaulted/Cathedral Ceilings, Hardwood Floors, First Floor Bedroom, Second Floor Laundry, First Floor Full Bath, Walk-In Closet(s)
Heating Natural Gas, Forced Air
Cooling Central Air
Fireplaces Number 2
Fireplaces Type Attached Fireplace Doors/Screen, Gas Log, Gas Starter
Fireplace Y
Appliance Range, Microwave, Dishwasher, Refrigerator, Disposal, Stainless Steel Appliance(s), Water Softener Rented
Exterior
Exterior Feature Patio, Porch, Storms/Screens, Invisible Fence
Parking Features Attached
Garage Spaces 3.0
View Y/N true
Roof Type Asphalt
Building
Lot Description Corner Lot, Fenced Yard, Landscaped
Story 2 Stories
Foundation Concrete Perimeter
Sewer Public Sewer
Water Public
New Construction false
Schools
School District 427, 427, 427
Others
HOA Fee Include None
Ownership Fee Simple
Special Listing Condition None
Read Less Info
Want to know what your home might be worth? Contact us for a FREE valuation!

Our team is ready to help you sell your home for the highest possible price ASAP
© 2025 Listings courtesy of MRED as distributed by MLS GRID. All Rights Reserved.
Bought with James DuMont • Baird & Warner - Geneva






