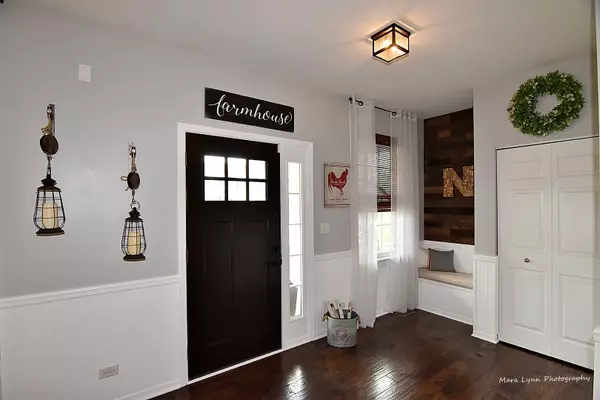$396,400
$399,800
0.9%For more information regarding the value of a property, please contact us for a free consultation.
4 Beds
2.5 Baths
3,210 SqFt
SOLD DATE : 07/19/2019
Key Details
Sold Price $396,400
Property Type Single Family Home
Sub Type Detached Single
Listing Status Sold
Purchase Type For Sale
Square Footage 3,210 sqft
Price per Sqft $123
Subdivision Randall Highlands
MLS Listing ID 10404540
Sold Date 07/19/19
Bedrooms 4
Full Baths 2
Half Baths 1
HOA Fees $26/ann
Year Built 2015
Annual Tax Amount $11,897
Tax Year 2017
Lot Size 9,574 Sqft
Lot Dimensions 119X81
Property Description
Stunning Randall Highlands home features all the custom upgrades you could possibly dream of & then some! Freshly painted, hardwood floors, crown molding, wainscoting, upgraded light fixtures & pre-wired speakers thru the home*Beautiful kitchen features granite, breakfast bar, 42" cabinets w/crown & under cabinet lighting, subway tile backsplash, SS appliances (built in keurig in fridge door!), center island & spacious eating area w/custom lit shelving & storage*Cozy family room w/electric fp*Gorgeous master suite w/coffer ceiling & TWO custom WIC's & luxurious bath*3 add'l bdrms up plus a HUGE bonus room & 2nd flr laundry w/cabs & utility tub* Deep pour bsmt w/bath rough-in*3 car tandem garage w/built in garage system*Smart home w/outdoor nest cams, nest doorbell & MyQ garage opener*Fully fenced backyard opens to park for great privacy! Composite decking on front porch & back step; 6 burner Weber summit natural gas grill too! Great location close to Randall, I-88 and shopping/dining
Location
State IL
County Kane
Community Sidewalks, Street Lights, Street Paved
Rooms
Basement Full
Interior
Interior Features Hardwood Floors, Second Floor Laundry, Built-in Features, Walk-In Closet(s)
Heating Natural Gas, Forced Air
Cooling Central Air
Fireplace N
Appliance Double Oven, Microwave, Dishwasher, High End Refrigerator, Washer, Dryer, Disposal, Stainless Steel Appliance(s), Cooktop, Water Softener Owned
Exterior
Exterior Feature Porch, Storms/Screens, Outdoor Grill
Parking Features Attached
Garage Spaces 3.0
View Y/N true
Roof Type Asphalt
Building
Lot Description Fenced Yard, Park Adjacent
Story 2 Stories
Foundation Concrete Perimeter
Sewer Public Sewer
Water Public
New Construction false
Schools
School District 129, 129, 129
Others
HOA Fee Include None
Ownership Fee Simple w/ HO Assn.
Special Listing Condition None
Read Less Info
Want to know what your home might be worth? Contact us for a FREE valuation!

Our team is ready to help you sell your home for the highest possible price ASAP
© 2025 Listings courtesy of MRED as distributed by MLS GRID. All Rights Reserved.
Bought with Jeffrey Beck • Baird & Warner






