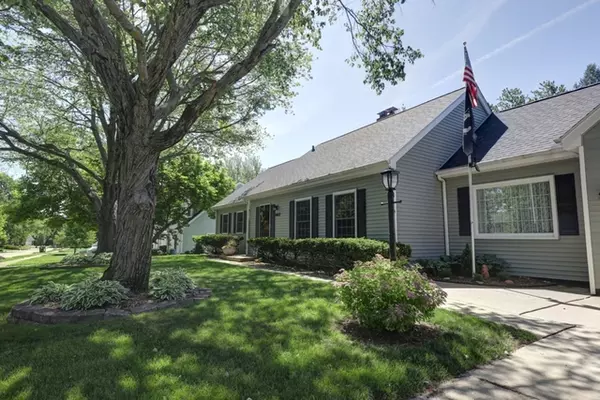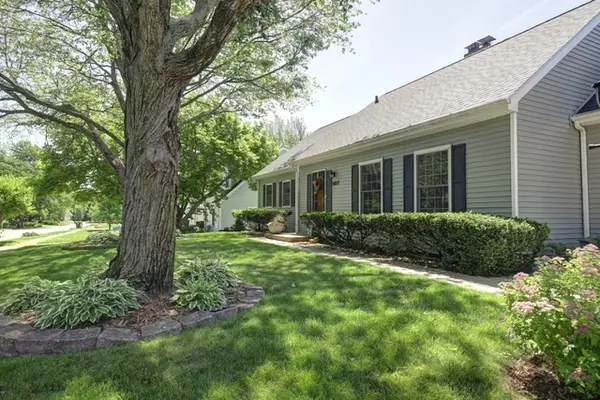$210,000
$214,900
2.3%For more information regarding the value of a property, please contact us for a free consultation.
4 Beds
2.5 Baths
2,146 SqFt
SOLD DATE : 08/15/2019
Key Details
Sold Price $210,000
Property Type Single Family Home
Sub Type Detached Single
Listing Status Sold
Purchase Type For Sale
Square Footage 2,146 sqft
Price per Sqft $97
Subdivision Greenview Heights
MLS Listing ID 10415019
Sold Date 08/15/19
Style Cape Cod
Bedrooms 4
Full Baths 2
Half Baths 1
Year Built 1969
Annual Tax Amount $5,061
Tax Year 2018
Lot Size 0.285 Acres
Lot Dimensions 99X124
Property Description
Beautiful Cape Cod in quiet location convenient to ISU, uptown Normal, and schools. The large yard is wonderfully landscaped, private and gorgeous - you may enjoy it while relaxing on the lovely paver patio. The kitchen/family room is open and allows the owner to enjoy peaceful views. The kitchen has been updated with white cabinets, granite counters and stainless steel appliances. Outstanding floor plan includes a main floor master suite as well as an additional bedroom. Second floor has two very large bedrooms, a full bath plus den/office. Current owners have painted the entire interior within the past year, added a drop zone, enhanced the yard and landscaping, installed a new storm door, replaced some carpet, installed a new entry railing, and replaced some sinks, faucets and fixtures. The garage is oversized. Central vac.
Location
State IL
County Mc Lean
Community Sidewalks, Street Lights, Street Paved
Rooms
Basement Partial
Interior
Interior Features First Floor Bedroom, First Floor Full Bath
Heating Natural Gas, Forced Air
Cooling Central Air
Fireplaces Number 1
Fireplaces Type Wood Burning
Fireplace Y
Appliance Range, Microwave, Dishwasher, Refrigerator, Disposal
Exterior
Exterior Feature Patio
Parking Features Attached
Garage Spaces 2.0
View Y/N true
Roof Type Asphalt
Building
Lot Description Fenced Yard, Landscaped, Mature Trees
Story 1.5 Story
Sewer Public Sewer
Water Public
New Construction false
Schools
Elementary Schools Oakdale Elementary
Middle Schools Kingsley Jr High
High Schools Normal Community West High Schoo
School District 5, 5, 5
Others
HOA Fee Include None
Ownership Fee Simple
Special Listing Condition None
Read Less Info
Want to know what your home might be worth? Contact us for a FREE valuation!

Our team is ready to help you sell your home for the highest possible price ASAP
© 2024 Listings courtesy of MRED as distributed by MLS GRID. All Rights Reserved.
Bought with Barry Hammer • Coldwell Banker The Real Estate Group







