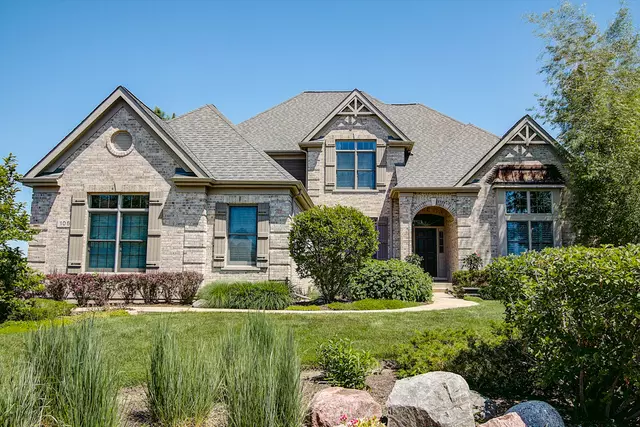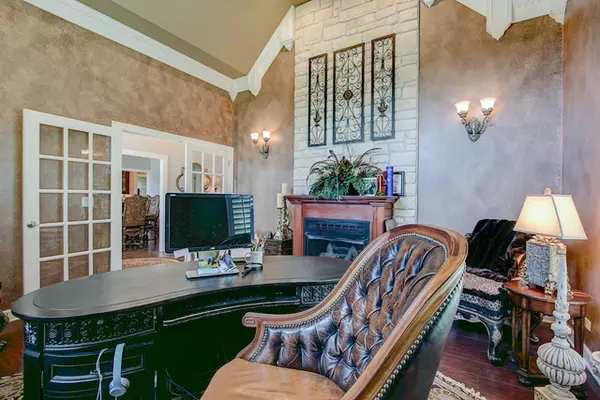$534,000
$555,000
3.8%For more information regarding the value of a property, please contact us for a free consultation.
5 Beds
3.5 Baths
4,300 SqFt
SOLD DATE : 09/18/2019
Key Details
Sold Price $534,000
Property Type Single Family Home
Sub Type Detached Single
Listing Status Sold
Purchase Type For Sale
Square Footage 4,300 sqft
Price per Sqft $124
Subdivision Boulder Ridge Estates
MLS Listing ID 10411485
Sold Date 09/18/19
Bedrooms 5
Full Baths 3
Half Baths 1
HOA Fees $50/mo
Year Built 2003
Annual Tax Amount $13,510
Tax Year 2017
Lot Size 0.490 Acres
Lot Dimensions 94X185X139X185
Property Description
One of Boulder Ridge's gems available for you now! Features front exterior brick surrounded by professional landscaping. Home has been professionally painted with desirable colors, hardwood floors refinished that lead into a sun drenched 2 story family room with a breathtaking stone fireplace and large windows. Spacious master bedroom on first floor with private master bath featuring jetted tub, shower with frameless glass doors and a dual vanity. The kitchen is just as impressive with plenty of cabinet space, island with a stove top, high end ss appliances and an eat in area. The 2nd level features 3 spacious bedrooms, one of which features a Juliet balcony that oversees family room! Basement is a dream with a bar and a theater room complete with theater seats, also has bedroom and full bathroom! The backyard has custom brick patio with built in grill and fireplace, fountain, hammock, water view and backs up to the 18th hole. Enjoy some of the best this gated community offers!
Location
State IL
County Mc Henry
Community Clubhouse, Lake, Curbs, Street Lights
Rooms
Basement English
Interior
Interior Features Vaulted/Cathedral Ceilings, Bar-Dry, Hardwood Floors, First Floor Bedroom, First Floor Laundry, First Floor Full Bath
Heating Natural Gas, Forced Air
Cooling Central Air
Fireplaces Number 2
Fireplaces Type Wood Burning, Ventless
Fireplace Y
Appliance Double Oven, Microwave, Dishwasher, High End Refrigerator, Washer, Dryer, Disposal, Stainless Steel Appliance(s), Cooktop, Built-In Oven
Laundry Gas Dryer Hookup, In Unit
Exterior
Exterior Feature Porch Screened, Brick Paver Patio
Parking Features Attached
Garage Spaces 3.0
View Y/N true
Building
Story 2 Stories
Sewer Public Sewer
Water Lake Michigan, Public
New Construction false
Schools
Elementary Schools Mackeben Elementary School
Middle Schools Heineman Middle School
High Schools Huntley High School
School District 158, 158, 158
Others
HOA Fee Include Other
Ownership Fee Simple w/ HO Assn.
Special Listing Condition None
Read Less Info
Want to know what your home might be worth? Contact us for a FREE valuation!

Our team is ready to help you sell your home for the highest possible price ASAP
© 2025 Listings courtesy of MRED as distributed by MLS GRID. All Rights Reserved.
Bought with Marj Carpenter • RE/MAX Unlimited Northwest






