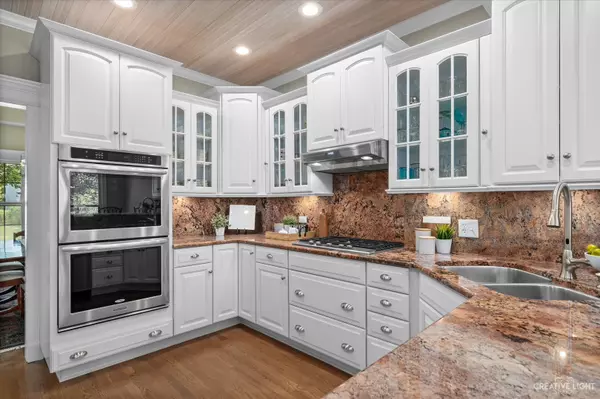$465,000
$459,000
1.3%For more information regarding the value of a property, please contact us for a free consultation.
3 Beds
2.5 Baths
2,287 SqFt
SOLD DATE : 11/08/2021
Key Details
Sold Price $465,000
Property Type Single Family Home
Sub Type Detached Single
Listing Status Sold
Purchase Type For Sale
Square Footage 2,287 sqft
Price per Sqft $203
Subdivision Stonebridge
MLS Listing ID 11220837
Sold Date 11/08/21
Style Traditional
Bedrooms 3
Full Baths 2
Half Baths 1
HOA Fees $165/mo
Year Built 1992
Annual Tax Amount $10,446
Tax Year 2020
Lot Size 5,662 Sqft
Lot Dimensions 62X90
Property Description
LIVING YOUR BEST LIFE IN YOUR MAINTENANCE FREE HOME IN STONEBRIDGE WITH DESIRABLE FIRST FLOOR MASTER BEDROOM! WAKE UP EVERY MORNING TO BEAUTIFUL WATER VIEWS! This home will captivate you as soon as you pull up outside. The curb appeal is amazing with striking stacked stone, cedar shake shingles, new Arroyo exterior lights & stunning carriage house garage doors. Open the new ThermaTru mission style front door & you're immediately impressed with the openness of the floor plan! 2 story foyer with catwalk & new orb light fixture! New hardwood floors stained a warm walnut were installed in foyer, kitchen, family room & bathroom. THE CENTERPIECE OF THE HOME IS THE COMPLETELY RENOVATED KITCHEN OVERLOOKING THE WATER! New white maple cabinetry with soft close & hidden pull out spice racks! All stainless steel appliances new in 2014 including fridge, double oven, microwave, dishwasher, 5 burner cooktop with exhaust hood. The white washed bead board ceiling could possibly be your favorite feature! Step outside & enjoy entertaining your friends & family on the oversized deck in your private backyard with serene water views! Warm & inviting Family Room has vaulted ceiling, hardwood floors, gas fireplace & 2 skylights. Dining room has wainscoting & vaulted ceiling. Spacious sought after first floor Master Bedroom has tray ceiling & walk in closet. Master Bathroom has dual sinks, whirlpool & separate shower. Seller's attention to detail is apparent at every turn. Benjamin Moore painted interior & exterior! New white baseboards! New beveled glass transoms! Brand spanking new carpet upstairs! Upstairs, the bright & sunny versatile loft has so many possibilities! Home office, play room, media area! You pick! 2 generous sized bedrooms & a hall bathroom complete the upstairs. First floor laundry. The unfinished full basement is just waiting for your HGTV ideas! Enjoy carefree living in this private piece of paradise in Stonebridge! NEW LENNOX A/C & FURNACE 2017! SUMP PUMP 2017! NEW ROOF 2014! Easy access to I-88. Award winning District 204 schools.
Location
State IL
County Du Page
Community Lake, Sidewalks, Street Lights
Rooms
Basement Full
Interior
Interior Features Vaulted/Cathedral Ceilings, Skylight(s), Hardwood Floors, First Floor Bedroom, First Floor Laundry, First Floor Full Bath
Heating Natural Gas, Forced Air
Cooling Central Air
Fireplaces Number 1
Fireplaces Type Gas Starter
Fireplace Y
Appliance Range, Microwave, Dishwasher, Refrigerator, Washer, Dryer, Disposal
Exterior
Exterior Feature Deck, Storms/Screens
Parking Features Attached
Garage Spaces 2.0
View Y/N true
Roof Type Asphalt
Building
Lot Description Pond(s), Water View
Story 2 Stories
Foundation Concrete Perimeter
Sewer Public Sewer
Water Public
New Construction false
Schools
Elementary Schools Brooks Elementary School
Middle Schools Granger Middle School
High Schools Metea Valley High School
School District 204, 204, 204
Others
HOA Fee Include Insurance,Security,Lawn Care,Snow Removal
Ownership Fee Simple w/ HO Assn.
Special Listing Condition None
Read Less Info
Want to know what your home might be worth? Contact us for a FREE valuation!

Our team is ready to help you sell your home for the highest possible price ASAP
© 2024 Listings courtesy of MRED as distributed by MLS GRID. All Rights Reserved.
Bought with Peggy Mlsna • Baird & Warner







