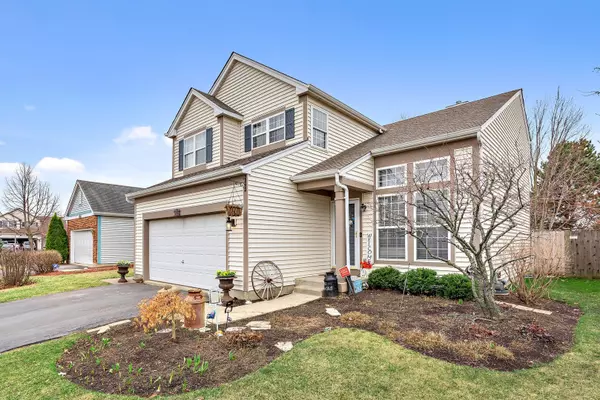$253,000
$249,900
1.2%For more information regarding the value of a property, please contact us for a free consultation.
3 Beds
2.5 Baths
1,682 SqFt
SOLD DATE : 05/11/2021
Key Details
Sold Price $253,000
Property Type Single Family Home
Sub Type Detached Single
Listing Status Sold
Purchase Type For Sale
Square Footage 1,682 sqft
Price per Sqft $150
Subdivision Cranberry Lake
MLS Listing ID 11030589
Sold Date 05/11/21
Style Traditional
Bedrooms 3
Full Baths 2
Half Baths 1
Year Built 1998
Annual Tax Amount $7,309
Tax Year 2019
Lot Size 4,356 Sqft
Lot Dimensions 44.9X100X44.8X99.9
Property Description
Gorgeous updated former builders model professionally landscaped offers 3 bed 2.1 baths and over 1682 sf ft. Sun drenched welcoming living room with vaulted ceiling. Open floorplan featuring gleaming hardwood floors throughout the main level. Family room with cozy fireplace and open to updated kitchen featuring white cabinets with classic subway tile backsplash & new SS Appliances. Sliding doors lead to the large paver patio and fully fenced back yard with no rear neighbors. Second floor features new wood laminate floors flowing throughout all 3 bedrooms and spacious loft with skylights and vaulted ceiling. Full Unfinished basement ready for your finishing touches. Keep the celebration going on celebration Ct with built in whole house bluetooth speaker system. Bathrooms updated in 2016, Roof 2015, New Sump pump 2020, Fresh paint main level 2021, Stairs to 2nd floor 2021, Water Heater 2019.
Location
State IL
County Lake
Community Sidewalks, Street Lights, Street Paved
Rooms
Basement Full
Interior
Interior Features Vaulted/Cathedral Ceilings, Skylight(s), Hardwood Floors, First Floor Laundry, Walk-In Closet(s), Open Floorplan, Dining Combo
Heating Natural Gas, Forced Air
Cooling Central Air
Fireplaces Number 1
Fireplaces Type Gas Starter
Fireplace Y
Appliance Range, Microwave, Dishwasher, Refrigerator, Washer, Dryer, Disposal
Laundry Gas Dryer Hookup, Electric Dryer Hookup, Laundry Closet
Exterior
Exterior Feature Patio
Parking Features Attached
Garage Spaces 2.0
View Y/N true
Roof Type Asphalt
Building
Lot Description Fenced Yard
Story 2 Stories
Foundation Concrete Perimeter
Sewer Public Sewer
Water Public
New Construction false
Schools
School District 116, 116, 116
Others
HOA Fee Include None
Ownership Fee Simple
Special Listing Condition None
Read Less Info
Want to know what your home might be worth? Contact us for a FREE valuation!

Our team is ready to help you sell your home for the highest possible price ASAP
© 2025 Listings courtesy of MRED as distributed by MLS GRID. All Rights Reserved.
Bought with David Wilkerson • eXp Realty LLC






