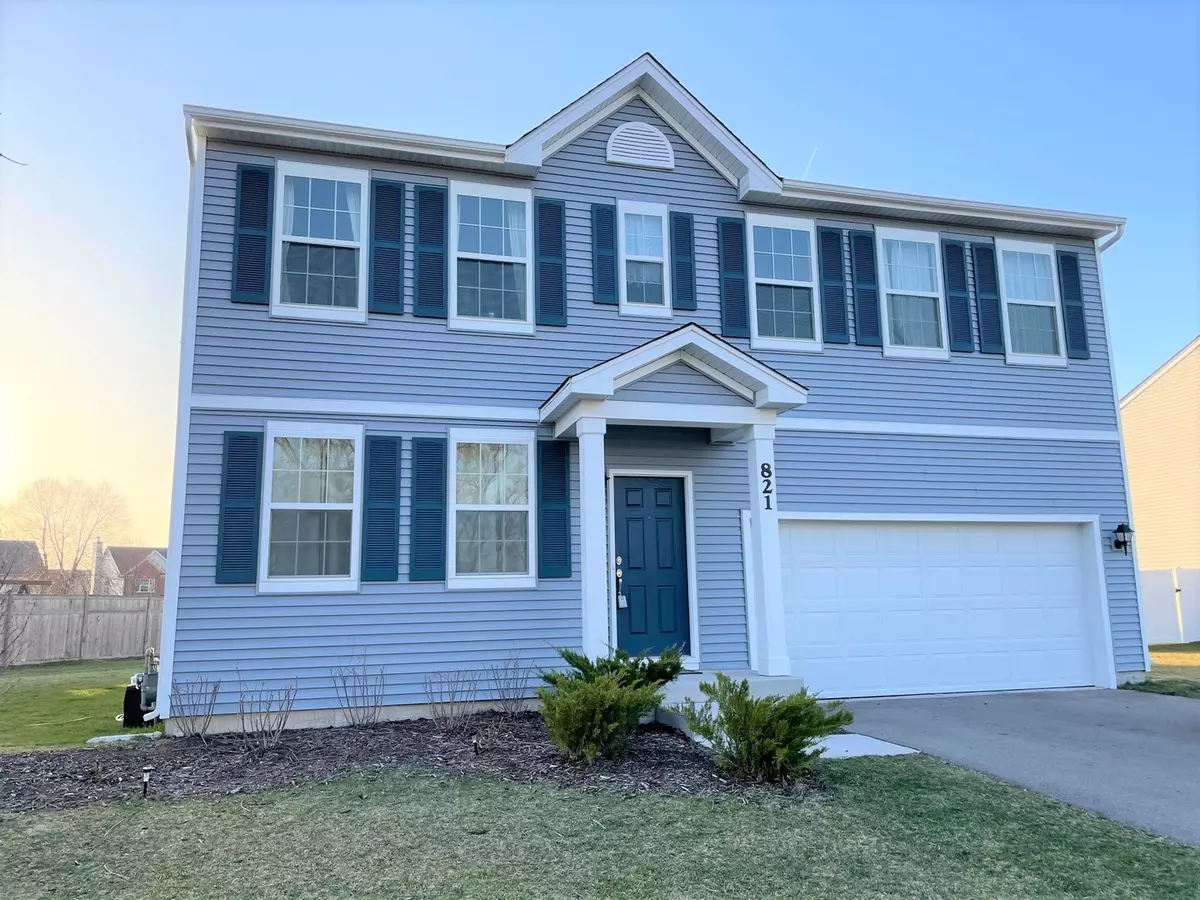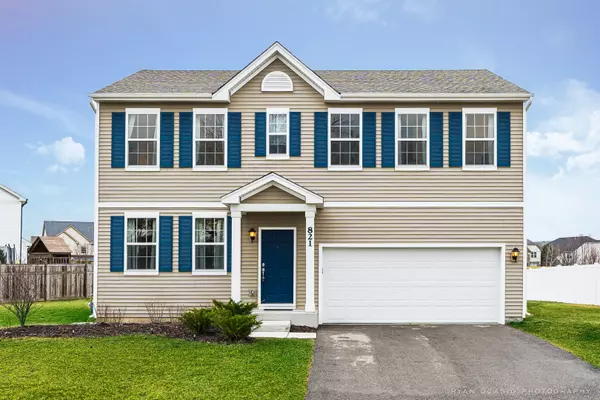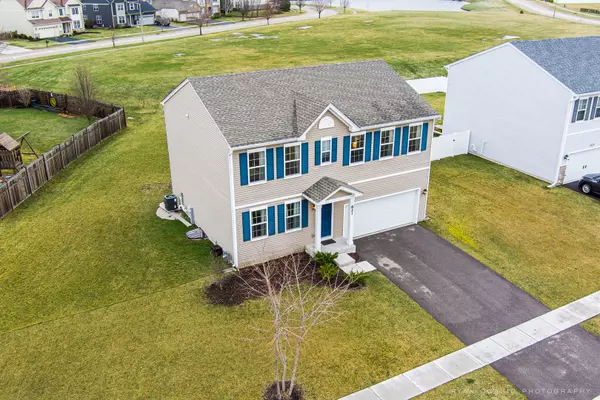$295,000
$279,900
5.4%For more information regarding the value of a property, please contact us for a free consultation.
4 Beds
2.5 Baths
2,052 SqFt
SOLD DATE : 05/14/2021
Key Details
Sold Price $295,000
Property Type Single Family Home
Sub Type Detached Single
Listing Status Sold
Purchase Type For Sale
Square Footage 2,052 sqft
Price per Sqft $143
Subdivision North Grove Crossings
MLS Listing ID 11031985
Sold Date 05/14/21
Style Colonial
Bedrooms 4
Full Baths 2
Half Baths 1
HOA Fees $21/qua
Year Built 2019
Tax Year 2019
Lot Size 0.270 Acres
Lot Dimensions 64.61 X 61.05 X 135 X 49.96 X 138.41
Property Description
BETTER THAN NEW! This home was just built in 2019, but now has an established yard and landscaping, patio, plus all the window treatments. This home will soon have all new siding (light gray) and a new roof, due to hail damage. You'll love the flexible open floor plan in this "Starks" model. First floor is accented with crown molding has beautiful and durable vinyl plank flooring. Front room (living room) is currently being used as a formal dining room, that adjoins the family room with a half wall and column. Family room then opens to the kitchen and dining area. A movable island now occupies the dining space and provides more kitchen storage and counter space. Kitchen also features SS appliances, granite countertops, subway tile backsplash, 42" cabinets with a linen finish, plus a walk-in pantry. First floor has a half bath and patio doors leading to the new large paver patio, perfect for grilling, family meals, and entertaining. Heading upstairs you'll find a full hall bathroom, 2nd floor laundry, plus four nice size bedrooms including the 13X15 master suite with a large walk-in-closet and bathroom with double sinks and shower with a built-in seat. Basement is unfinished, has a passive radon system, and offers plenty of storage in the elevated crawl space. The whole house features high tech comfort with a NEST thermostat. This premium lot backs up to open elevated land that will not be built upon - a perfect expanded play area and sledding hill, all maintained by the HOA. *Property taxes being reduced to approx. $8,500. What's not to love? Check it out today!!
Location
State IL
County De Kalb
Community Curbs, Sidewalks, Street Lights, Street Paved
Rooms
Basement Partial
Interior
Interior Features Second Floor Laundry, Walk-In Closet(s), Open Floorplan, Some Carpeting, Some Window Treatmnt, Granite Counters
Heating Natural Gas, Forced Air
Cooling Central Air
Fireplace N
Appliance Range, Microwave, Dishwasher, Refrigerator, Disposal, Stainless Steel Appliance(s), Water Softener Rented
Laundry Laundry Closet
Exterior
Exterior Feature Patio
Parking Features Attached
Garage Spaces 2.0
View Y/N true
Roof Type Asphalt
Building
Story 2 Stories
Foundation Concrete Perimeter
Sewer Public Sewer
Water Public
New Construction false
Schools
Elementary Schools North Grove Elementary School
Middle Schools Sycamore Middle School
High Schools Sycamore High School
School District 427, 427, 427
Others
HOA Fee Include None
Ownership Fee Simple
Special Listing Condition None
Read Less Info
Want to know what your home might be worth? Contact us for a FREE valuation!

Our team is ready to help you sell your home for the highest possible price ASAP
© 2024 Listings courtesy of MRED as distributed by MLS GRID. All Rights Reserved.
Bought with Sara Savvas • Century 21 1st Class Homes






