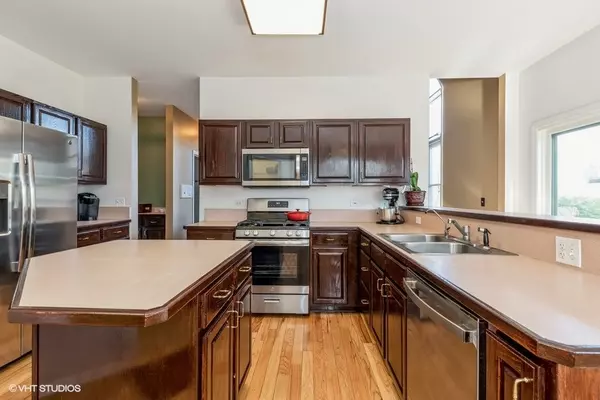$367,500
$349,900
5.0%For more information regarding the value of a property, please contact us for a free consultation.
4 Beds
3.5 Baths
2,743 SqFt
SOLD DATE : 05/20/2021
Key Details
Sold Price $367,500
Property Type Single Family Home
Sub Type Detached Single
Listing Status Sold
Purchase Type For Sale
Square Footage 2,743 sqft
Price per Sqft $133
Subdivision Boulder Ridge Greens
MLS Listing ID 11039853
Sold Date 05/20/21
Style Traditional
Bedrooms 4
Full Baths 3
Half Baths 1
HOA Fees $60/ann
Year Built 1995
Annual Tax Amount $10,648
Tax Year 2019
Lot Size 9,670 Sqft
Lot Dimensions 122 X 76 X 122 X 80
Property Description
Fabulous 2 story home located in the heart of the prestigious Boulder Ridge gated community. Cul-de-sac location, This highly desired custom built Plote "Greenbriar" model is in spotless condition, designed for entertaining and/or to raise a family. Home has been meticulously maintained and pride of ownership shines throughout. Flowing layout boasts 2 story family room, large eat in kitchen with upgraded stainless steel appliances, island and cabinets just refinished! Tons of windows, all new light fixtures throughout, Whole house freshly painted, vaulted ceilings, hardwood floors, spacious room sizes, bonus loft overlooking the family room perfect for an office, reading nook or kids play area! 4th bedroom is a princess suite with it's own bathroom or In-law suite! Newer carpet, hardwood floors, roof, furnace, water heater & several appliances. Huge, open basement with no obstructions waiting for your finishing touches! 3 car garage and golf course view from professionally landscaped private backyard ~ large brick paver patio to watch the golfers drive by on the 3rd fairway! Membership not required to live in Boulder Ridge but available if interested. Complimentary tour of clubhouse & trial membership with BR management approval.
Location
State IL
County Mc Henry
Community Clubhouse, Curbs, Gated, Street Lights, Street Paved
Rooms
Basement Full
Interior
Interior Features Vaulted/Cathedral Ceilings, Hardwood Floors, In-Law Arrangement, First Floor Laundry, Walk-In Closet(s)
Heating Natural Gas, Forced Air
Cooling Central Air
Fireplaces Number 1
Fireplaces Type Gas Log, Gas Starter
Fireplace Y
Appliance Range, Microwave, Dishwasher, Refrigerator, Washer, Dryer, Disposal
Laundry Sink
Exterior
Exterior Feature Patio, Porch, Brick Paver Patio, Storms/Screens
Parking Features Attached
Garage Spaces 3.0
View Y/N true
Roof Type Asphalt
Building
Lot Description Cul-De-Sac, Landscaped
Story 2 Stories
Sewer Public Sewer
Water Public
New Construction false
Schools
Elementary Schools Glacier Ridge Elementary School
Middle Schools Richard F Bernotas Middle School
High Schools Crystal Lake South High School
School District 47, 47, 155
Others
HOA Fee Include Insurance
Ownership Fee Simple w/ HO Assn.
Special Listing Condition None
Read Less Info
Want to know what your home might be worth? Contact us for a FREE valuation!

Our team is ready to help you sell your home for the highest possible price ASAP
© 2025 Listings courtesy of MRED as distributed by MLS GRID. All Rights Reserved.
Bought with Syed Farid • Guidance Realty






